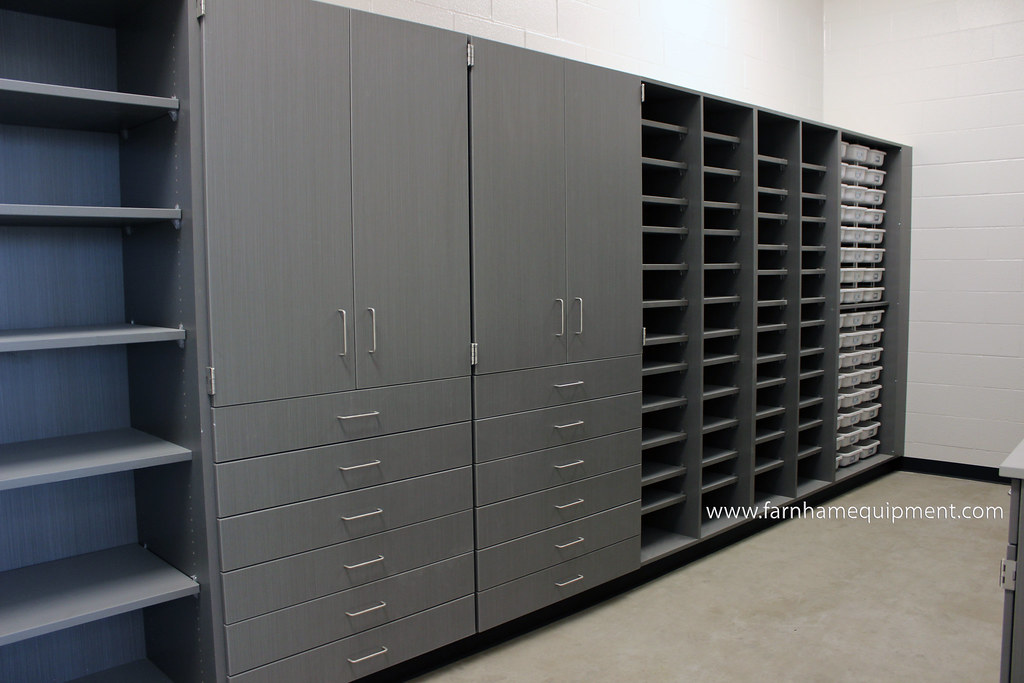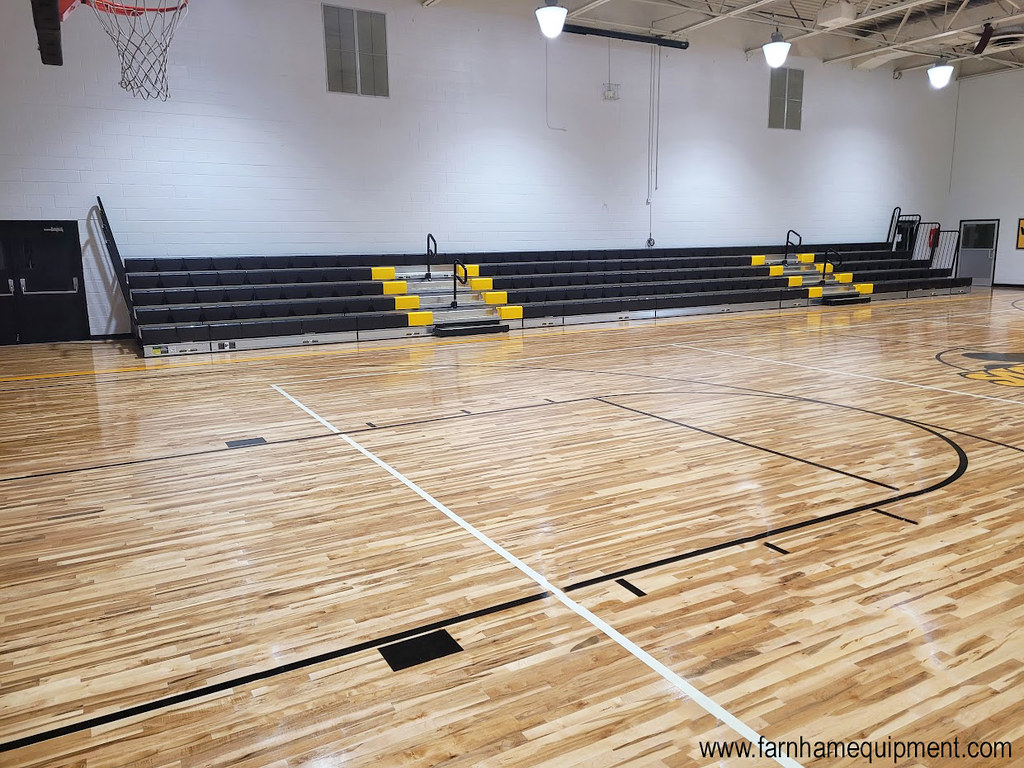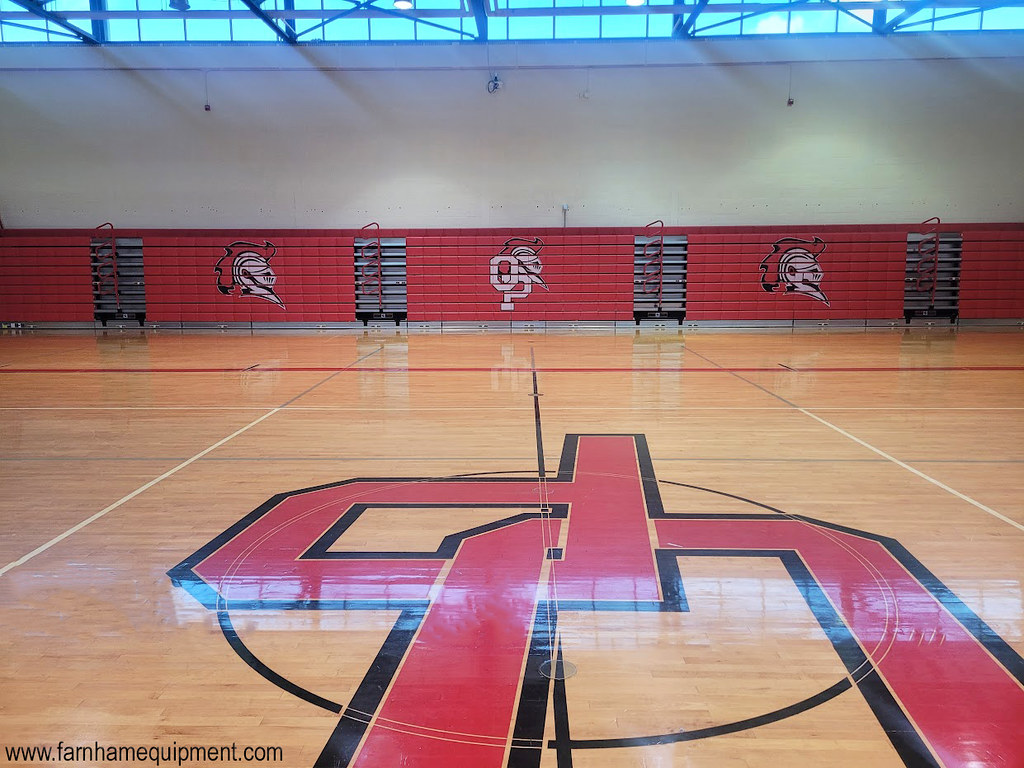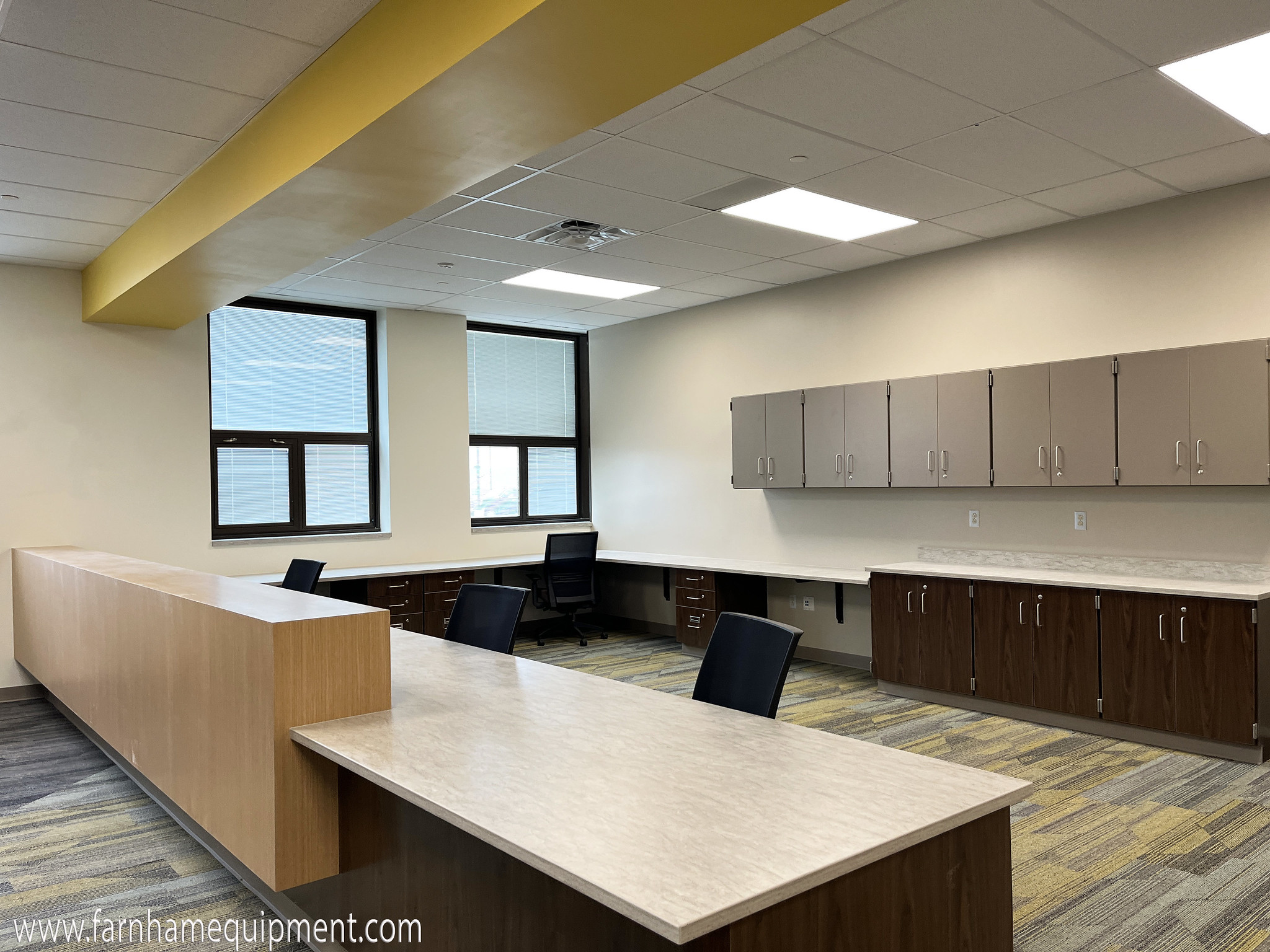Project Name: West Clermont High School
Owner: West Clermont School District
Architect: SFA Architects, Inc.
Construction Manager: Turner Construction Co.
Scope: Materials & Installation of Educational Casework, Laboratory Fume Hoods
Completion: August 2017
Two high schools merged together in their new building at the start of the 2017-2018 school year. Glen Este and Amelia High School students are now filling the halls at the new 378,000 square-foot West Clermont High School.
From traditional classrooms and reception areas to music storage and science labs, Stevens Industries Casework fills the building with a Cosmic Strandz finish and Dove Grey Countertops with a 3mm edge. Casework included the traditional bent wire pulls and 5-knuckle hinges in Nickel.
WCHS features a substantial quantity of science labs of various designs and layouts to accommodate different types of classes. All the labs included Stevens laminate casework, to maintain a consistent look throughout the project. All labs used epoxy resin tops with integral sinks and deck mounted fixtures and accessories.




0 Comments