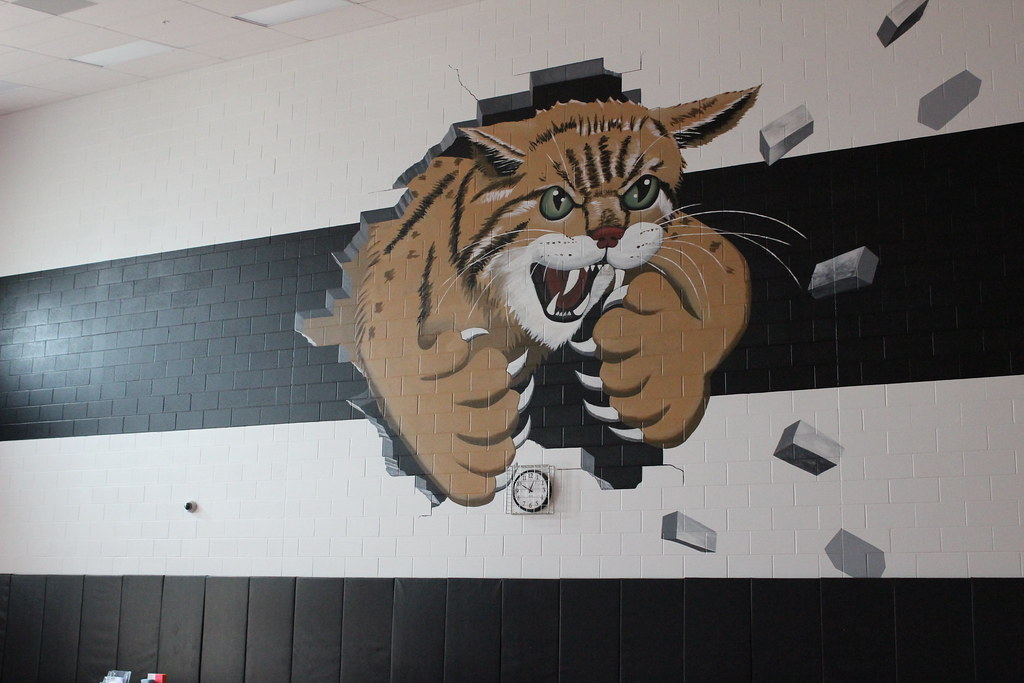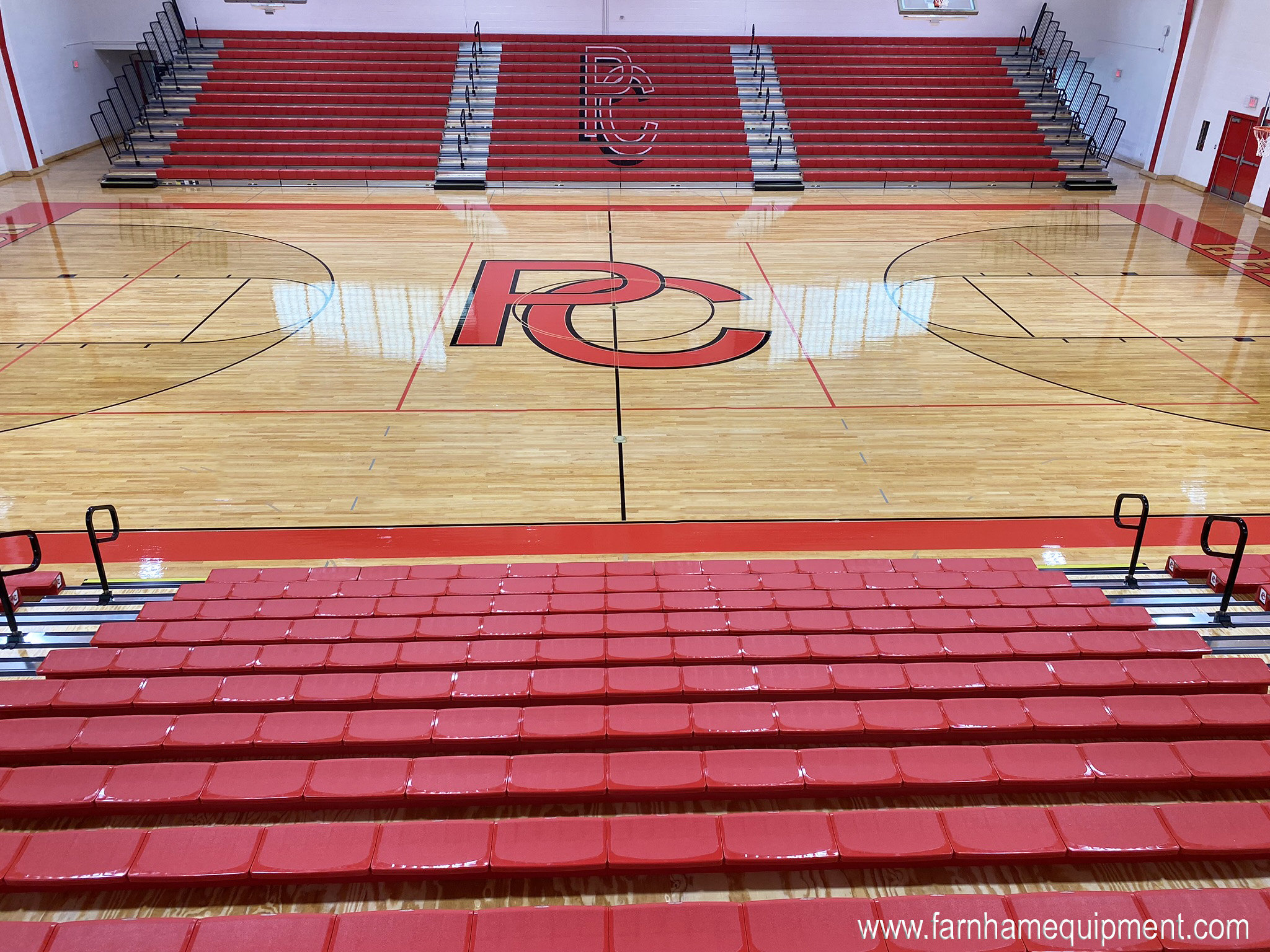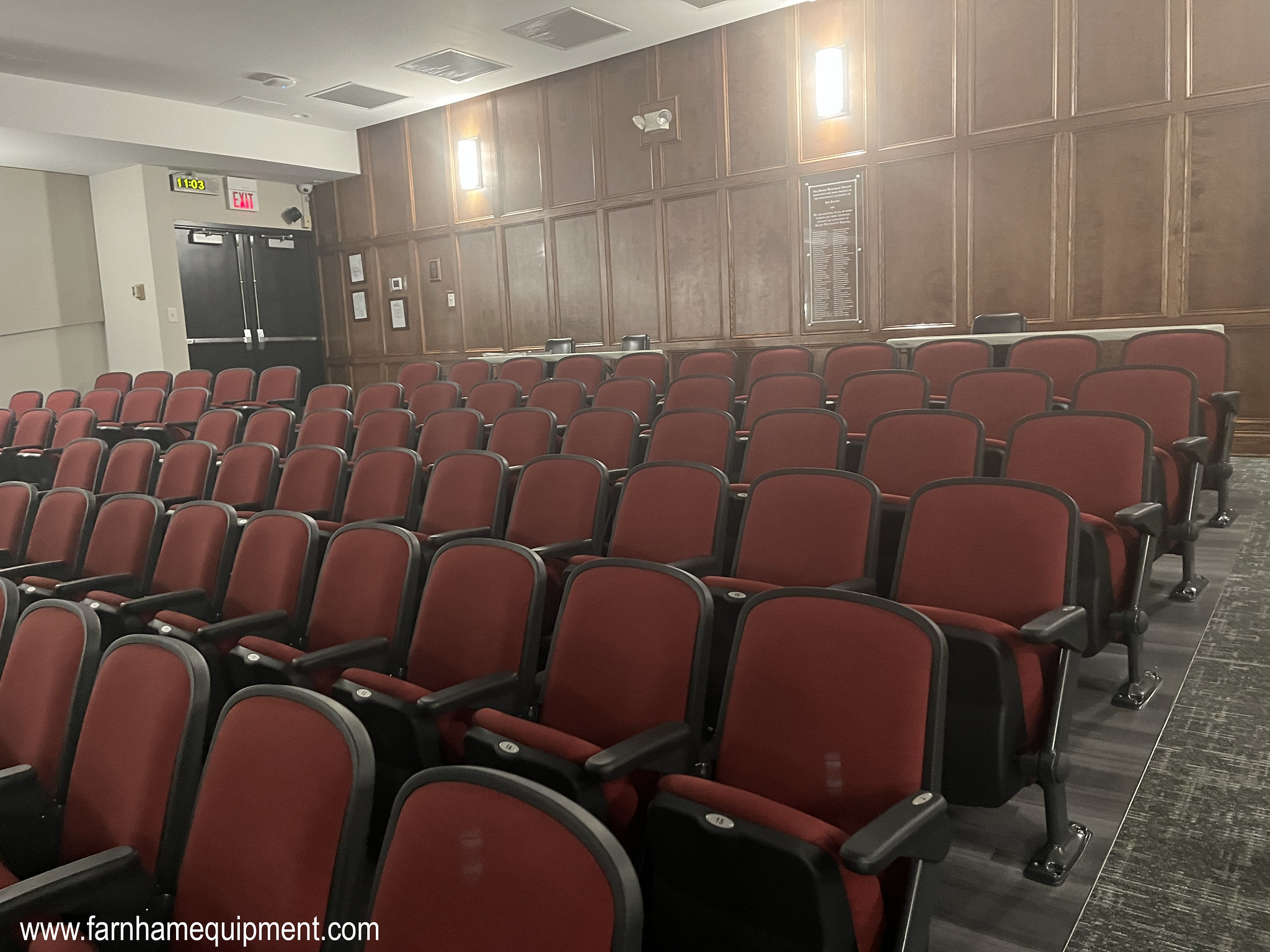Facility: Kenton Elementary School – Kenton, OH
Architect: Garmann Miller Architects – Engineers – Minster, OH
Contractor: Mosser Construction, Inc. – Fremont, OH
Sub-Contractor: Farnham Equipment Company
Kenton City Schools moved students from Epsy, Hardin Central, Eastcrest, Northwood, and Westview Elementary facilities to a new PreK-6 Elementary School. With a focus on collaboration, the new 133,775 square-foot building provides equal learning opportunities for all students with large extended learning areas accessed by all classrooms. A combination bid from Farnham Equipment Company was accepted for specification sections 123550 Education Casework and 126613 Telescoping Bleachers.
Stevens Industries casework with a Cafelle finish and 3mm edges fills the classrooms and administrative areas throughout the building. Each classroom utilizes Stevens mobile book carts for both storage and to have flexibility to arrange the room to create a reading area for students. Similar to Green Local School District, Kenton Elementary classrooms feature multiple color accents within the casework. Stevens casework and millwork is also found in the Media Center with the circulation desk, shelving, and mobile shelving units. Also included in this specification is music and instrument storage units.
One bank of Hussey Seating Company’s Maxam 26 telescopic bleachers are in the new building’s gymnasium. With 10 tiers, the new seating has a net quantity of 540 with ADA Flex Row seating.




0 Comments