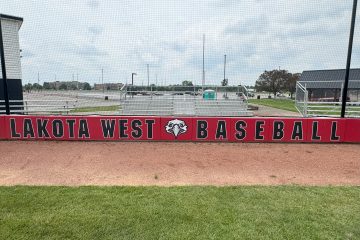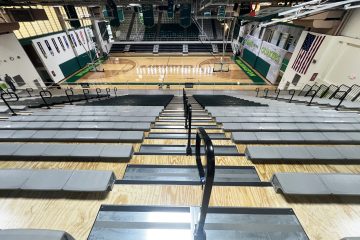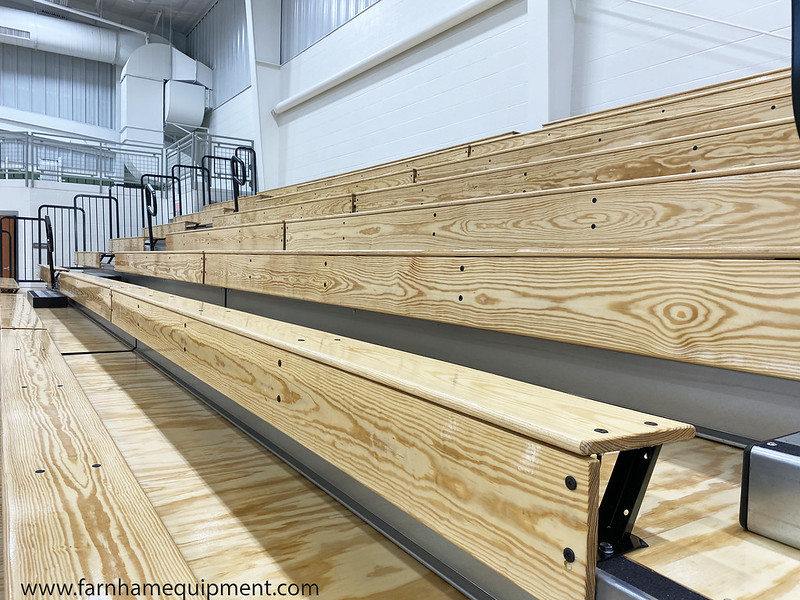Project Name: General Sherman Junior High School
Owner: Lancaster City Schools
Architect: Schorr Architects
CMR: Summit Construction
Scope: Provide and Install Telescopic Bleachers, Educational and Science Lab Casework, Outdoor Grandstands and Athletic Equipment
Completion: Summer 2020
General Sherman Junior High School is the newest addition to the Lancaster City School District. The construction of this 107,000-square foot building for grades 6-8 completed in the summer months of 2020. Summit Construction Company and Schorr Architects provided the design and management behind this new venture, with Farnham Equipment Company being awarded a contract for a large scope of work.
Plastic laminate educational casework by Stevens Industries Inc. can be seen in the classrooms, music rooms, art classrooms, and more. The mild, wood-grain feel from the Harvest Maple finish fits well with the darker blue school colors throughout the building. The plastic laminate countertops are a darker tone, with Shark Skin and Steel Mesh colors to complement the casework finish. Custom Millwork from Stevens can be seen in the reception area.
The new science rooms are equipped with wood science lab casework from Institutional Casework Inc. The all-natural wood casework finish with black epoxy resin countertops creates a welcoming environment for the lab classrooms. The laboratory fume hood was provided in a contrasting dark blue finish.
The gymnasium features Maxam telescopic bleachers from Hussey Seating Company. This 10-tier bleacher holds over 400 students and includes dark blue Courtside seats, auto-rotating aisle rails, flex-row seating, and safety end curtains. The basketball backstops, divider curtain, wall safety pads, and wrestling mat hoist were provided by Performance Sports Systems.
The cafetorium contains a 24-tier MaxamPlus telescopic platform seating bank that seats approx. 514 spectators for performances and school meetings. This seating bank was also supplied by Hussey Seating Company and features upholstered Metro chairs.
As you exit the building, you will notice the new aluminum outdoor Sturdisteel grandstand at the football field and track area. FEC installed this 10-row x 57’ long elevated grandstand that includes an ADA ramp and seating for approx. 300 spectators.
This new school showcases a full array of FEC products. Telescopic seating, athletic equipment, science lab casework, educational casework, and outdoor grandstands were all provided through FEC. Farnham Equipment Co. has the expertise and experience to provide, install and service all these products with in-house professional technicians.
The full project gallery for the General Sherman Junior High School is visible below.



