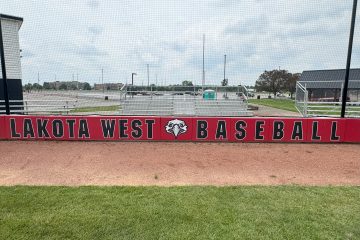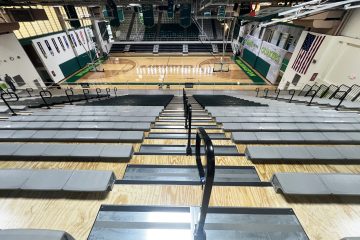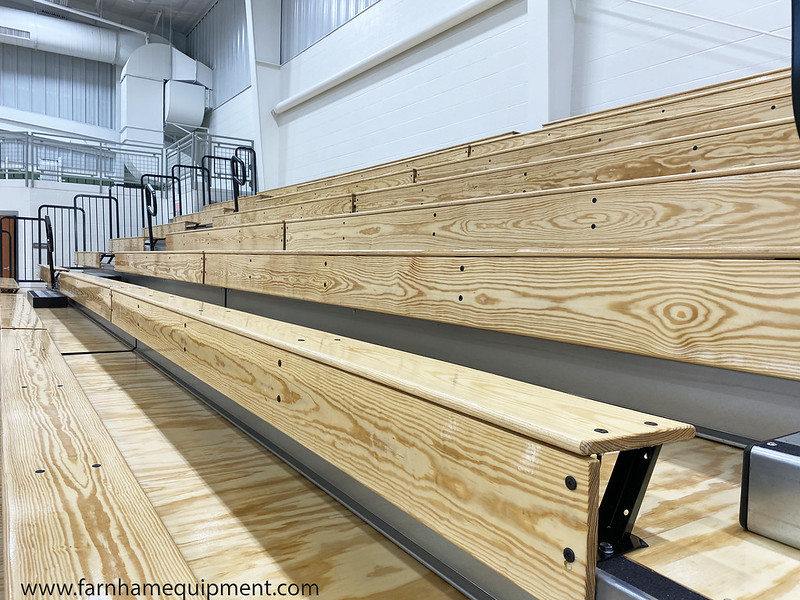Facility: Southern State Community College, Brown County Campus – Mt. Orab, OH
Architect: BHDP Architecture – Cincinnati, OH
Construction Manager at Risk: Quandel Construction Group, Inc. – Cincinnati, OH
Sub-Contractor: Farnham Equipment Company
Southern State Community College broke ground at the Brown County Campus in June 2013 and welcomed students in August 2014 to start the first fall semester on the new campus. The 50,000 square foot facility includes general classrooms, laboratories, learning commons, as well as a campus book store, student lounge, tutoring rooms, and faculty and administrative offices. The state of the art science labs and technical labs accommodate the campus’ new programs in HVAC and Cyber Security & Forensics.
Under section bid 123553.19 Wood Lab Casework, CampbellRhea Empire Red Oak Wood Casework was provided for the labs at the new campus featuring stainless steel hinges, epoxy resin tops, and Water Saver standard chrome plated service fixtures. Additionally under section bid 115313 Lab Fume Hoods, CampbellRhea provided four Air Master System Hoods.
Section 06 40 23 Interior Architectural Woodwork features Stevens Industries plastic laminate casework, and plastic laminate sills throughout the building in the faculty areas, classrooms, and lab areas. Cherry veneer wall accent panels, cherry wood trim and handrails were also provided in this package. Additionally, Stevens Industries casework was installed in the campus bookstore, community rooms, and featured in the reception area with a sleek and sophisticated oval helpdesk.



0 Comments