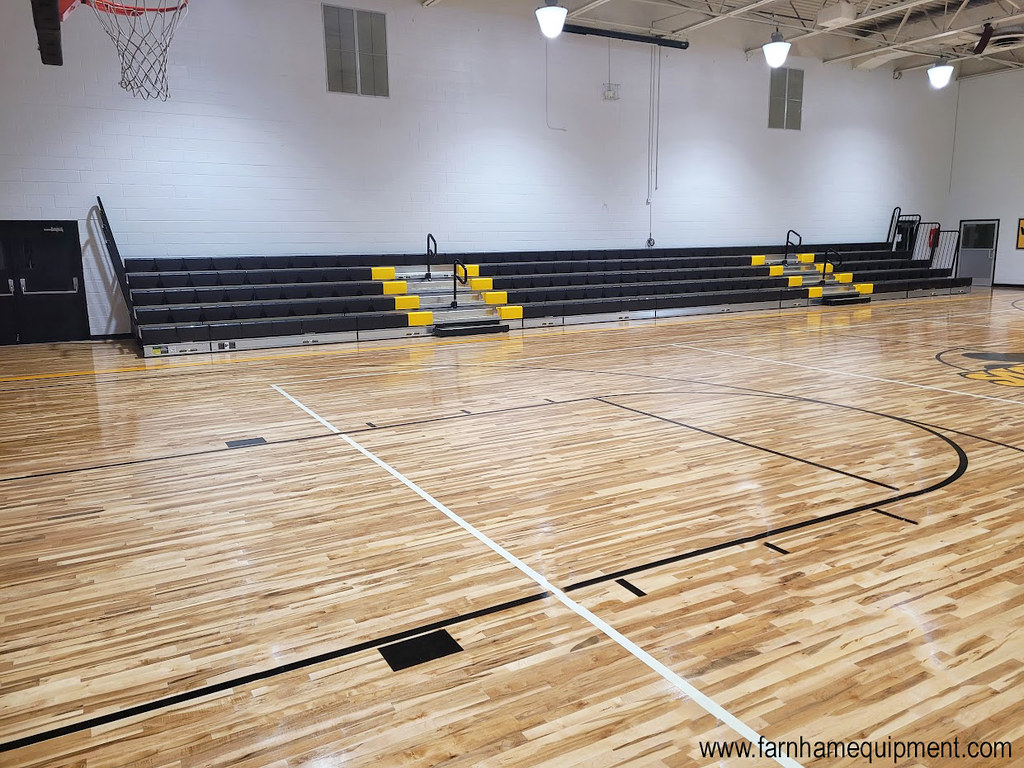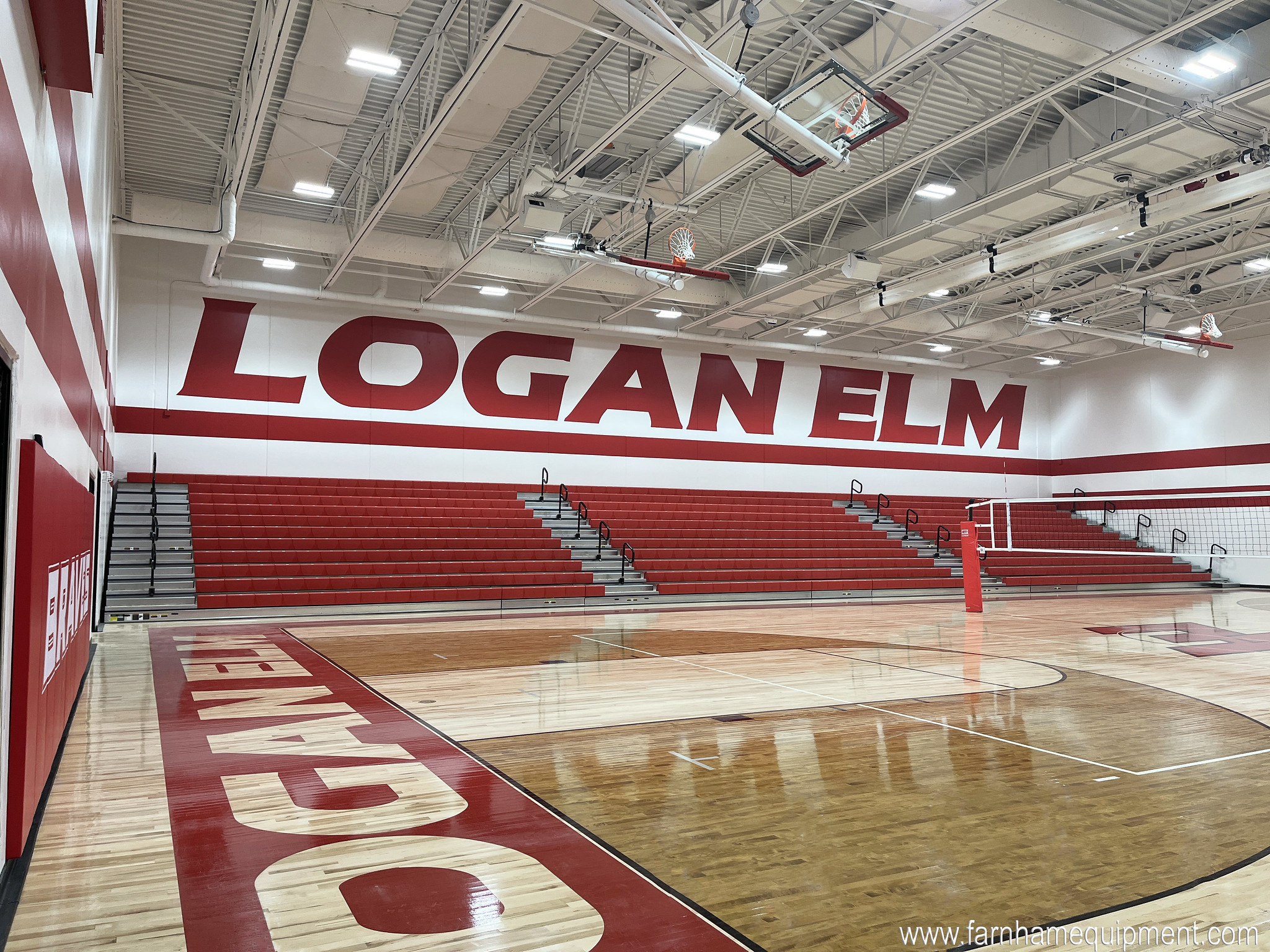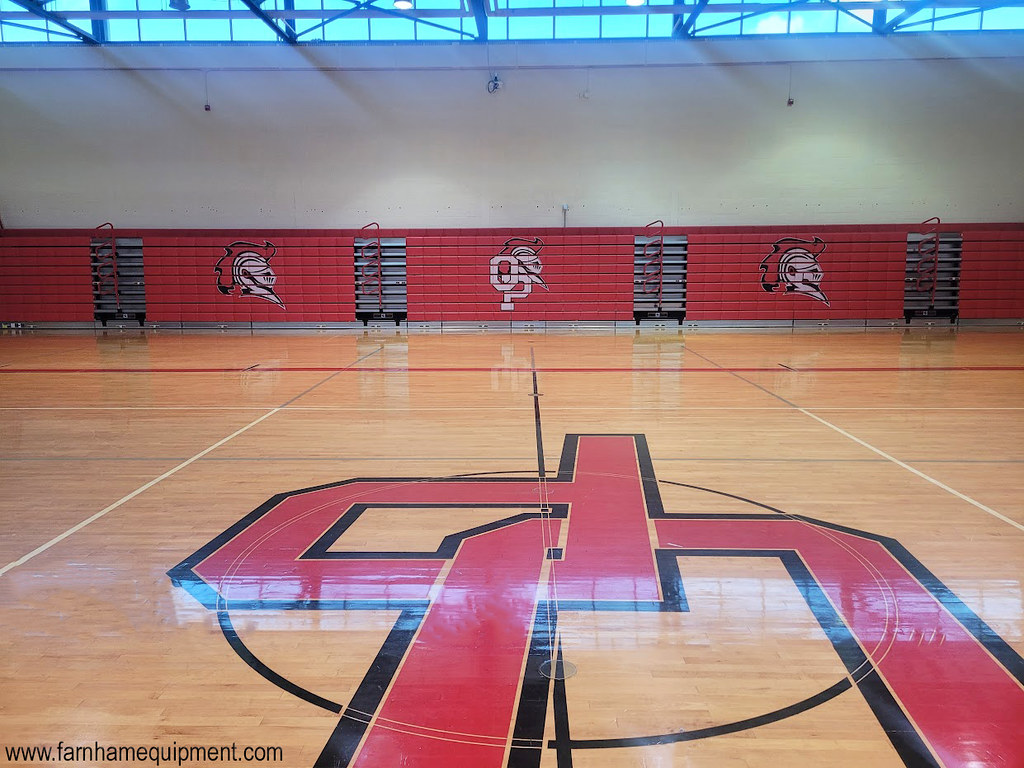Facility: Newark High School – Newark City Schools
Architect: Legat & Kingscott – Columbus, OH & JBA Architects – Newark, OH
Construction Manager: Resource International, Inc. – Columbus, OH
Stevens Industries, Inc. & CampbellRhea, Institutional Casework Products:
Contractor: Farnham Equipment Company
Hussey Seating Company & Performance Sports Products:
Contractor: Robertson Construction Services, Inc. – Heath, OH
Sub-Contractor: Farnham Equipment Company
Newark High School started their three-year renovation and expansion project in the summer of 2010 that renovated 137,000 square feet and added approximately 164,000 square feet to allow the once college-like campus to be under one roof.

Farnham Equipment Company took part in the renovation and addition by providing and installing Stevens Casework & Millwork, CampbellRhea Science Labs, and Brodart Library Furniture as a Prime Contractor. As a Sub-Contractor to Robertson Construction Services, Inc., FEC provided & installed Hussey Seating Company Telescopic Bleachers and Performance Sports Systems Athletic Equipment. All together, the contract value exceeded $1.3 million.
Stevens Industries Casework & Millwork with a Kensington Maple Finish is found throughout NHS in 28 typical classrooms and 38+ specialty classrooms including Business, Photography Lab with Darkroom, Marketing, Special Education, Art, Ceramics, Childhood Development, Drama Lab, CADD Lab and more. FEC provided a complement of music casework in the ensemble and vocal rooms with music, instrument and uniform storage units. Various administrative areas including a kitchenette, staff dining, conference rooms, secretarial rooms, mail/work rooms, and common areas such as the school store, concessions, and lobby services also house Stevens Casework & Millwork.
CampbellRhea Laboratory Casework is found in 16 classrooms at NHS featuring various designs and configurations complete with Epoxy Resin Countertops, Sinks, Fixtures, etc. Labconco Corporation Protector-Pass Through Laboratory Hoods and Protector Acid Storage Cabinets complemented the CampbellRhea Casework to provide a complete learning environment for students.
The renovation of the new library features Brodart Contract Furniture with a Victorian on Maple finish. The Maxim Circulation Desk features a book chute directing books over a mobile depressible book truck. The library features both rectangular and round Quorum 94T Series reading tables with standard Carver chairs, and L-5 Lounge Chairs. Farnham Equipment Company assisted NHS in integrating the library shelving from the original library into the new library.
At the start of the renovation and addition project in 2010, FEC, Sub-Contractor to Robertson Construction Services, Inc. provided Hussey Seating Company Telescopic Bleachers and Performance Sports Athletic Equipment to the High School’s new Auxiliary Gym. The (4) tier Wall-Attached MAXAM26 Telescoping Bleachers feature CourtSide XC10 Seats with a seating capacity of 196. FEC provided Performance Sports Systems Single Post Rear Braced Front Folding Basketball Backstops with 2000+ Breakaway Goals. The NHS Auxiliary Gym also features a Roll-UP Divider Curtain, two RALLYLINE Scholastic Aluminum Telescopic Competition Volleyball Systems, a Ceiling Mounted Stationary Mat Hoist and a Lower Mat Hoist Sling, an adjustable Chin Up Bar, and Wall Pads.
The main gym, renovated in 2012, features five MAXAM Telescopic Bleacher Banks. The mezzanine features a (7) tier Hussey MAXAM reverse fold bleachers featuring Safety-End Curtains, Flex-Row ADA accommodations, and full back panels. Farnham Equipment Company provided a (14) tier MAXAM Wall-Attached Telescoping Bleacher with CourtSide XC10 Seats for the both the home and visitors sides complete with Flex-Row ADA accommodations and Safety-End Curtains. To accommodate team seating, the visitor’s side features first row CourtSide XC10 Seats with Backrests. Two additional (4) tier MAXAM Wall-Attached Telescoping Bleachers with CourtSide XC10 Seats complete the gymnasium with a total seating capacity of 1,892.
FEC provided Performance Sports Systems Welded Rear Braced Rear Folding Dual Post Basketball Backstops on the main court and Side-Fold Backstops on the cross court units with 2000+ Breakaway Goals as well as two Roll-UP Divider Curtains for maximum use of the gymnasium. The Basketball Backstop installation partially re-used existing structural components.


















0 Comments