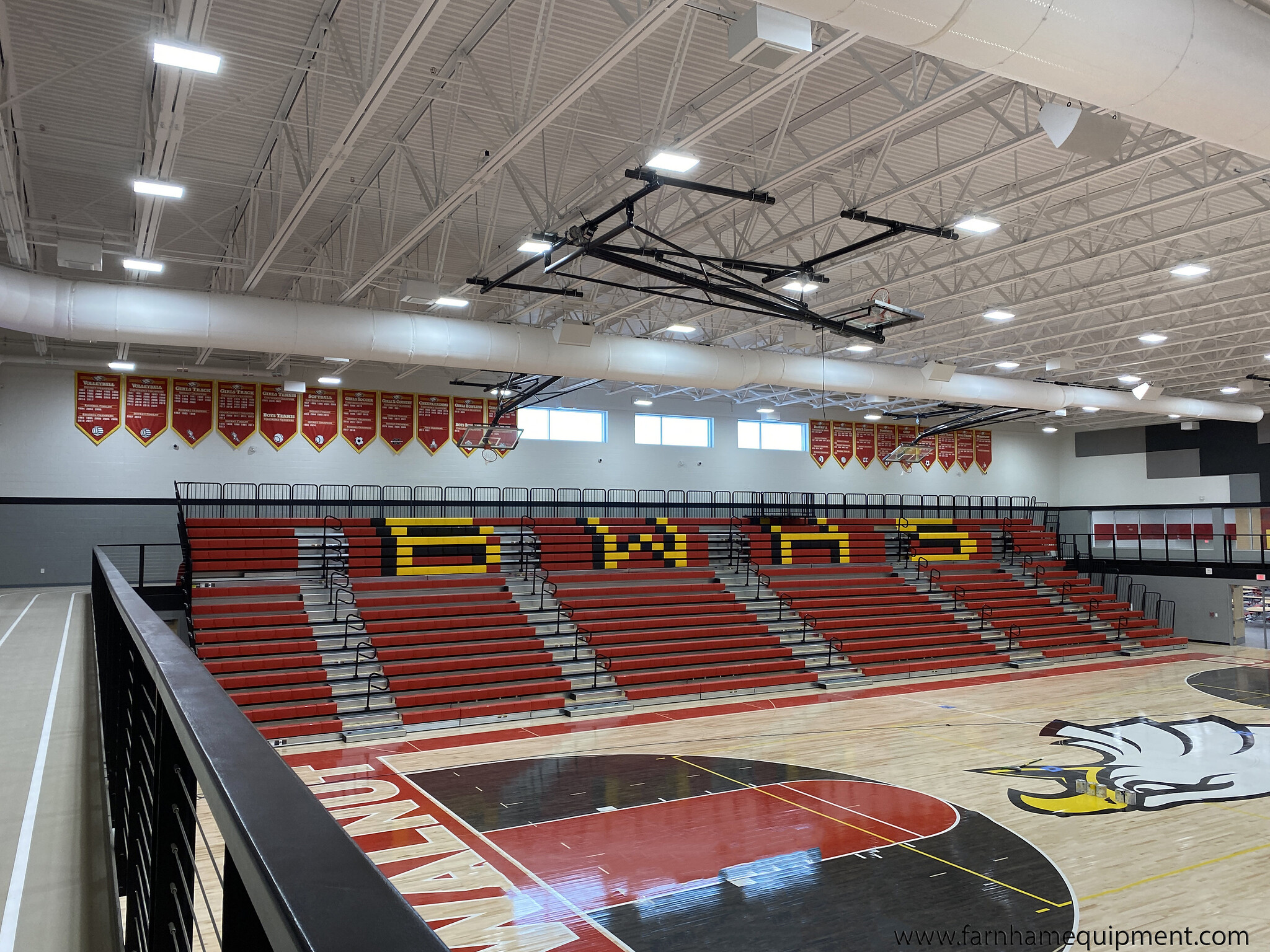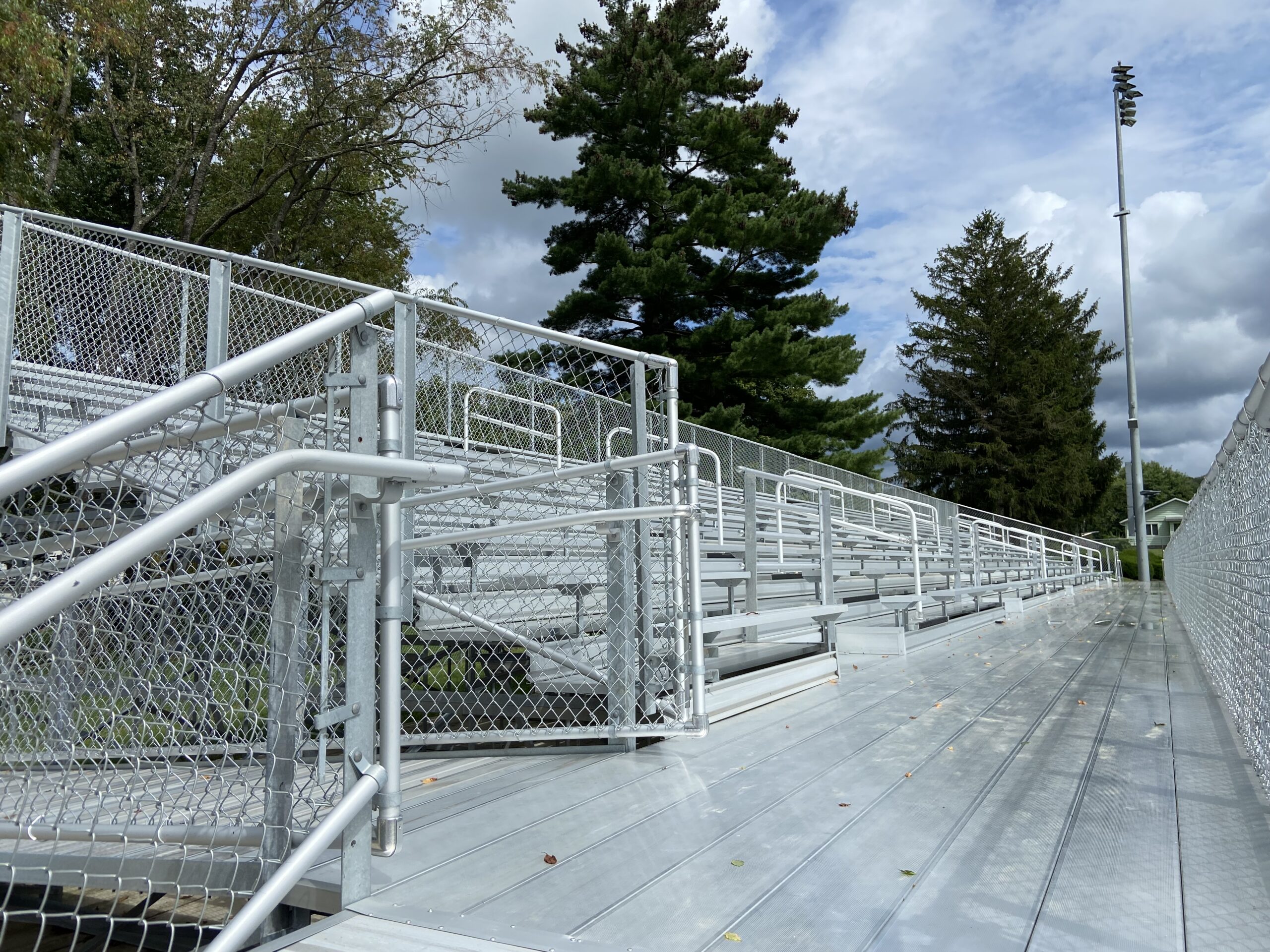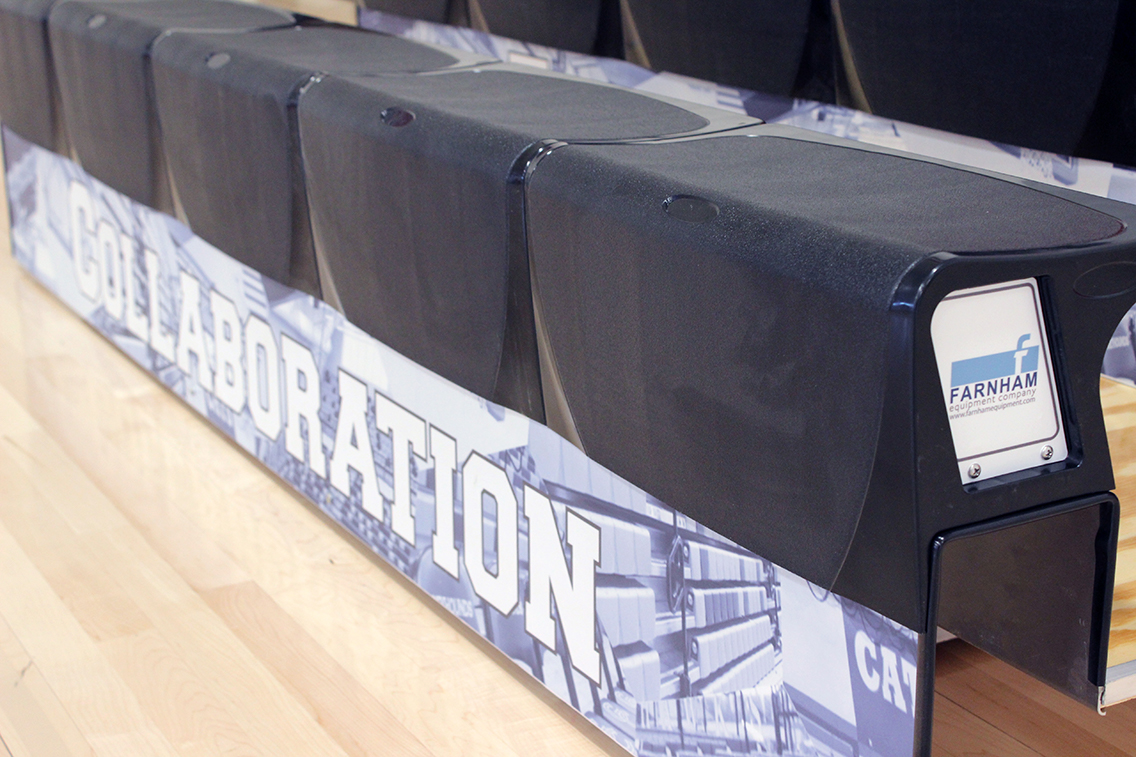What do Telescopic Bleachers, Team Seating, and Scorers’ Tables in your High School gymnasium have in common? They all have to take egress into consideration.
Recently, we had someone contact us about their Telescopic Bleacher, Team Seating, and Scorers Table set up in their high school gymnasium. Here is what you should consider when purchasing one, two, or all three.
First, the ICC 300-2012 states the definition of egress as:
Means of Egress. A continuous and unobstructed path of vertical and horizontal egress travel from and any point on a bleacher, folding and telescopic seating, and grandstand to a public way. A means of egress consists of three separate and distinct parts: exit access, exit and exit discharge.
Team Seating:
If you are planning to place portable team seating on your court, there are a few things to consider. First, it is recommended to have a minimum of 10-15 feet from the face of the first row seat of your bleachers to the out of bounds line. From there, OHSAA Coach & Official Basketball Guide states you should have a minimum of 3 feet from any obstruction to the out of bounds line. This means, get your tallest player on the team seats, measure from the out of bounds line 3 feet back. His (or her) knees and toes, when sitting, should not cross that mark and should be a minimum of three feet from the out of bounds line. From there, there should be a minimum of 4-5 feet between the bleachers and the team seats. This allows for proper egress, also known as exiting/entering of the crowd. A good indication of how much space you need between your bleachers and your team seats (also known as the “obstruction”), is to consider how many aisle ways you are blocking with your team seats. If you are blocking two aisle ways that are 4’-6” each, you would multiply 4.5 (width of aisle way) x 2 (number of aisle ways) = 9 total feet of egress required. All in all, that means from the first row seat, you have 9 feet to your team seating, then an additional 3 (or 3.5) feet minimum to the out of bounds line.
Sounds like a lot of space, right?
You do have some options.
Option 1: Do not use the first row of your bleachers, instead, place your team seating right up to the first row bleacher to give maximum space between the obstruction and the out of bounds line. You still have to have proper egress, so from the above example, you would have to have 9 feet from the front of the team seats to the out of bounds line, keeping in mind that spectators will be walking in front of the team, not behind them.
Option 2: Do not open your bleachers all of the way. This option involves contacting us to modify your unit with a secondary locking system, locking the bleachers safely in the open position. See our previous post on Botkins K-12 School for additional information.
Yes, it does give more space for egress, but it has it’s downfalls too including loss of spectator seating and damage to the structure from people sitting on/climbing on the closed portion of the bleachers (because they will climb on and sit on those top rows). You do have options for protecting the structure though such as a vinyl cover that can be placed over the closed rows and when not in use, stored between the wall and top seats.
Option 3: Take 2-3 rows off of your bleacher unit. For good. Again, you lose spectator seating this way, but you do gain egress.
One thing to keep in mind if you’re tight on space is that if you do not have the full 6-8 foot dimension behind your team seating, but you do not have any obstructions in front of your team seating, in an emergency, team seating is portable and will be moved out of the way in case of a mass exit. However, if your space is too limited, people will walk in front of your players and disrupt the game.
Scorers Tables:
Scorers tables are becoming more of an investment now than before with illumination and LED options so making sure you are purchasing the correct table to fit your bleachers and team seating plan is very important, especially if you plan on replacing your bleachers in the near future. Two main types of scorers tables are free standing and bleacher scoring tables. Free standing is similar to your team seating and bleacher tables are mounted over the bleachers or rolled up to the bleachers. Some bleacher tables can also be used as free standing tables but require a higher stool for seating than the traditional folding chair and also block more spectators from a clear view of the court.
What to consider? You still have to consider egress, any obstruction to the out of bounds line. And in the case of team seating and scorers tables, you should consider how much of the court side is available and will your team seating need to be in front of the tables? Will the tables block the aisle ways? The “obstruction” of a scorers table and seats, is a much greater width than team seating alone – is there proper egress behind the scorers seats?
If purchasing new, be sure that you’re taking into consideration the bleacher lay out (how many rows, where are the aisle ways, number of aisle ways, what is the distance from the first seat to out of bounds, etc.) as well as how you want your team seating and scorers tables to be laid out – how many aisle ways will that block? With careful and precise attention, you’ll have full seating capacity available as you cheer on the team and take score!
As always, if you have questions, contact us!



0 Comments