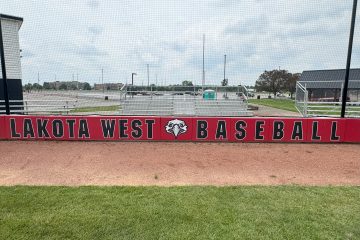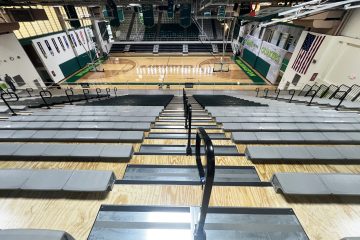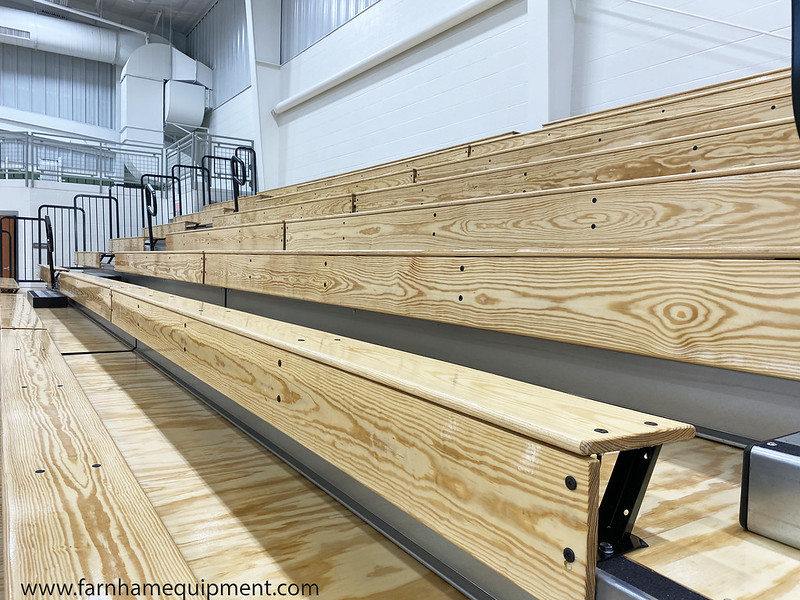Facility: Bath PreK-5 School – Bath Local Schools
Architect: Garmann Miller Architects · Engineers – Minster, OH
Construction Manager at Risk: Touchstone CPM, Inc. – Lima, OH
Contractor: Charles Construction – Findlay, OH
Students at Bath Elementary School occupied their new building on January 5, 2015. Farnham Equipment Company fulfilled the following specification sections for the new 106,524 square-foot PreK-5 building:
123550 Educational Casework
123552 Library Casework
126613 Telescoping Bleachers
Stevens Industries Casework and Millwork was part of the Educational and Library Casework packages filling rooms throughout the building with a finish in Versailles Anigre with Matte Nickel Hardware and Slimline Pulls. A variety of countertop finishes were installed with 3mm edges including Pinball, Bernard, Casual Linen and Versailles.
Stevens used an inset door style for the lockers in the classrooms. The upper grade classrooms had individual locker doors and upper storage cabinets both with inset doors. The kindergarten and first grade rooms have storage cabinets with inset doors above wall hung lockers. The rest of the casework in the building is the traditional full overlay style cabinet. The colors and finishes the architect selected make it a uniform look throughout the building.
A U-shaped reception desk is in the administrative offices and a Stevens millwork circulation desk is in the elementary school’s reading room complemented by Brodart Contract Furniture library shelving and media display shelves.
A Hussey Seating Company wall-attached, 12-row telescopic bleacher provides seating for 489 in the new gymnasium including ADA Flex Row seating options. The new bleacher features CourtSide seats in Dark Blue with Self-Storing Safety Rails, and a custom Safety End-Closure Curtain on the left side.



0 Comments