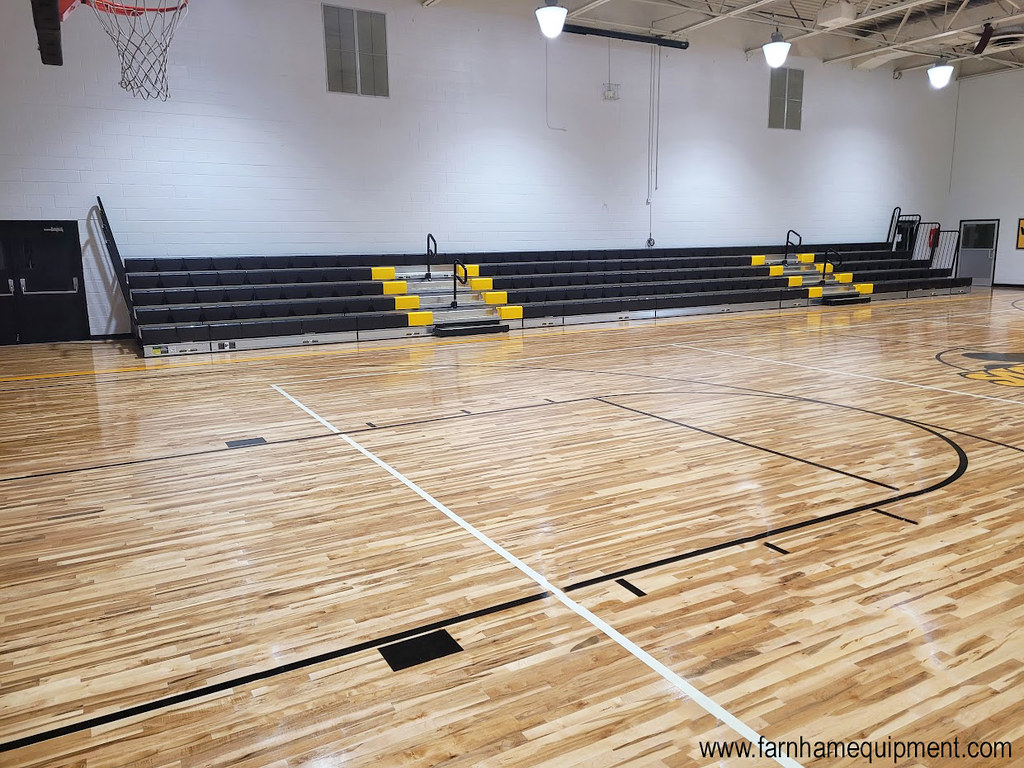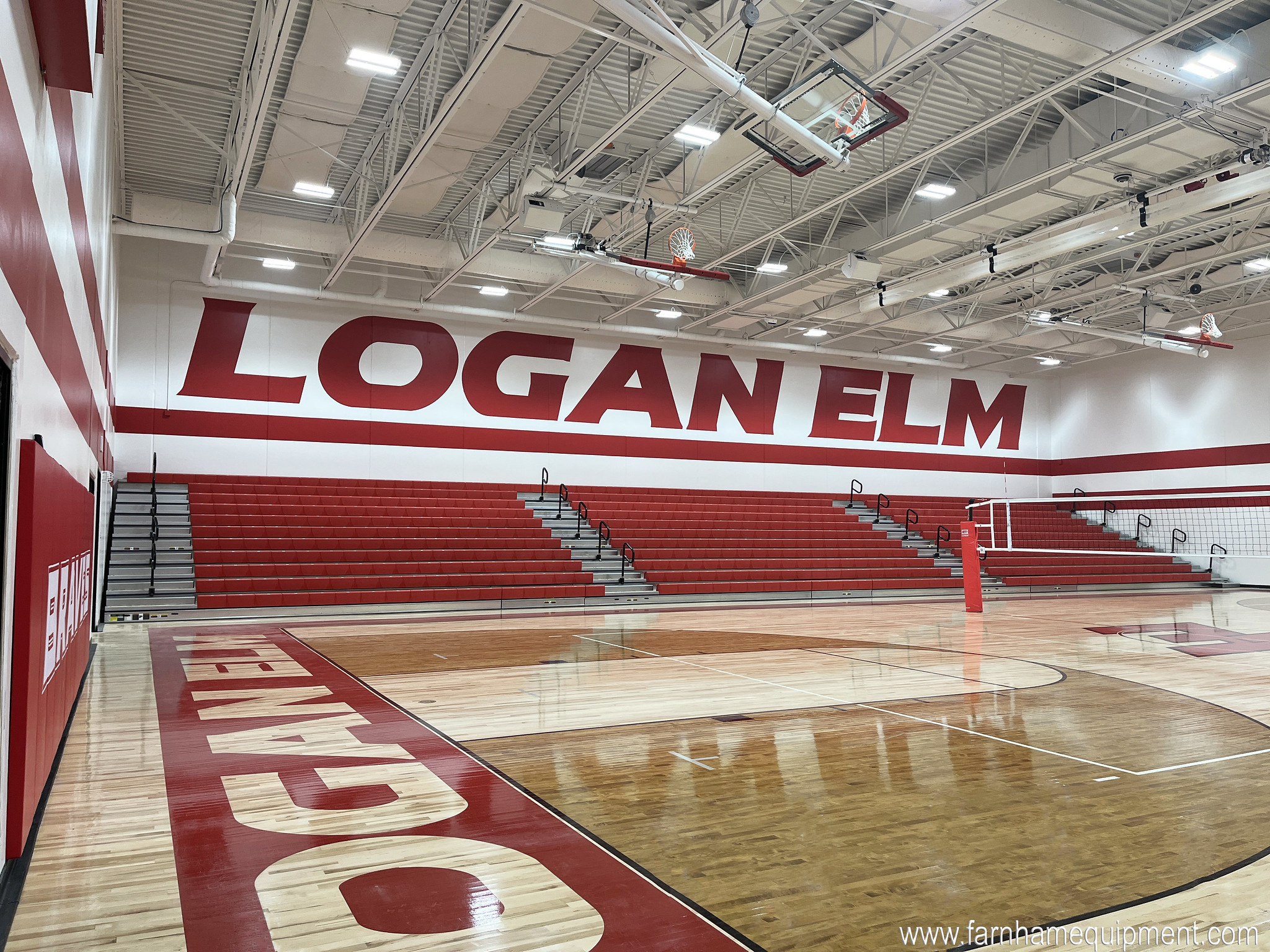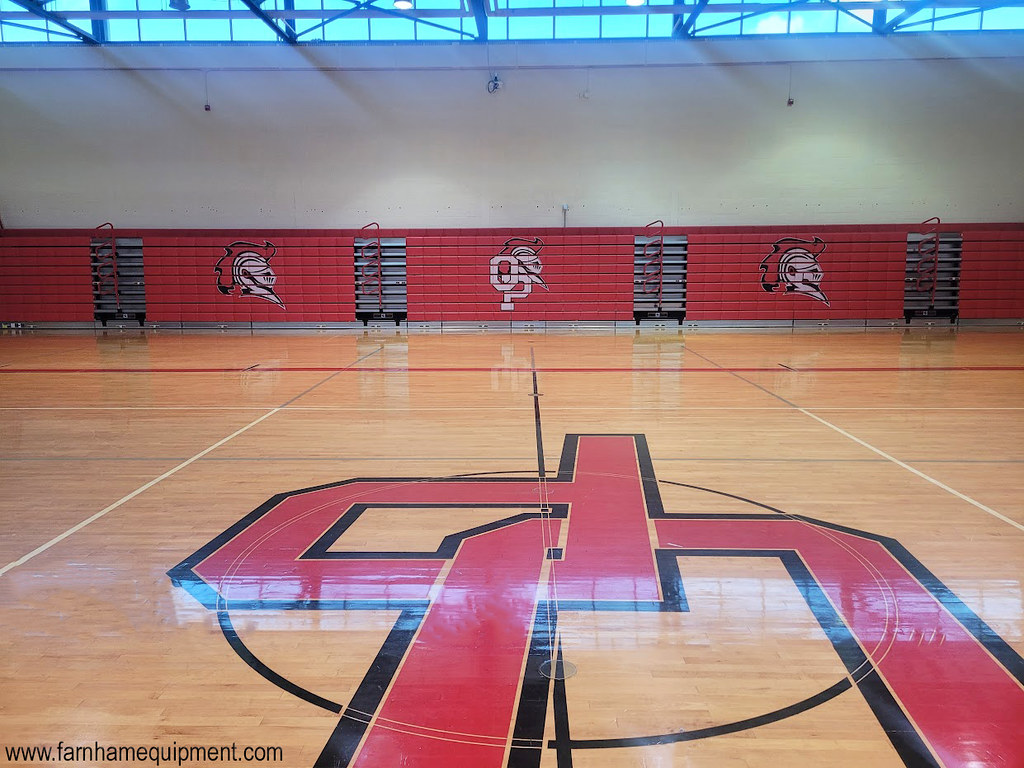Facility: Botkins K-12 School – Botkins, OH
Architect: Fanning/Howey Associates Architects | Engineers – Celina, OH
Construction Manager: Resource International – Columbus, OH
Contractor: Charles Construction Services – Findlay, OH
Sub-Contractor: Farnham Equipment Company
Farnham Equipment Company was pleased to have the opportunity to work with Fanning/Howey Associates, Resource International and Charles Construction on another successful project. Students returned from their extended holiday break to the new 106,802 square foot K-12 building. The following specifications sections were part of the FEC combination bid package:
064023 Interior Architectural Woodwork
123216 Manufactured Laminate Casework
123100 Metal Casework
123560 Magazine/Literature Rack
115313 Fume Hood
123553 Lab Casework
126600 Telescoping Stands
Stevens Industries Casework in a Versailles Anigre finish with matte nickel hardware and bentwire pulls fulfilled the Interior Architectural Woodwork and Manufactured Casework specification sections. Casework was finished with a Fusion Maple Countertop with a 3mm edge. Both the s-shaped reception desk and curved circulation desk are a combination of Versailles Anigre and Fusion Maple for a sleek finish. Stevens Casework is throughout the building in administrative areas, classrooms and art rooms. The vocal and instrumental rooms, including a music library, instrument and uniform storage also house Stevens Casework as does the dressing/make-up rooms, scene shop, and theater control room. The Agribusiness & Production Systems Lab casework is complemented by Institutional Casework, Inc.’s Jamestown Metal Stainless Steel countertops. Stevens Science Lab Casework and student tables with epoxy resin tops and brushed chrome pulls fills the science project labs.
Stevens also provided the laminate panels in the main hallway and Sign Solutions out of Lima, Ohio provided and applied the graphics to the laminate panels. The panels were a colorful back drop for all the lettering and pictures.
The Telescoping Stands section was fulfilled by Hussey Seating Company’s Maxam26 Bleachers with 1 bank of 15-rows. Botkins incorporated their performing arts center into their gymnasium for optimal use of space. For court games, they can set a secondary locking system on the bleachers to open only 8 rows of seating (344 Seats) and still be locked safely in the open position. This allows adequate clearance from the court lines for player and spectator safety and meets OHSAA Rules. When in this position, there is a top closure to cover the seating rows that are still in the closed position to prevent people from climbing, sitting, standing and storing things on telescopic bleachers while in the closed position.
For stage performances the set up crew will release the secondary locking system and open all 15 rows of seating. By doing this, the bleachers open onto the gymnasium playing floor and move closer to the stage that is on the opposite side of the gym allowing for optimal tiered seating (657 Seats) with better sight lines. This option also includes the Hussey Seating Company, Maxam 26, Flex Row that accommodates all ADA seating requirements. If the ADA seating is not needed, the Flex Row can be opened to recover the standard seats for added standard spectator seating.
In celebration of the Ribbon Cutting Ceremony and Declaration at Botkins’ new building, we have included photos of the district’s transition from the old building to the new below.
Botkins Local Schools Before:
Botkins’ New K-12 Building:



0 Comments