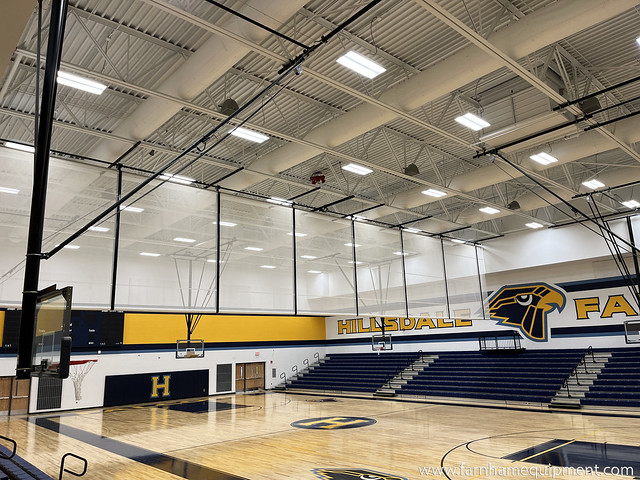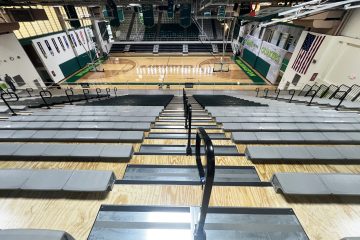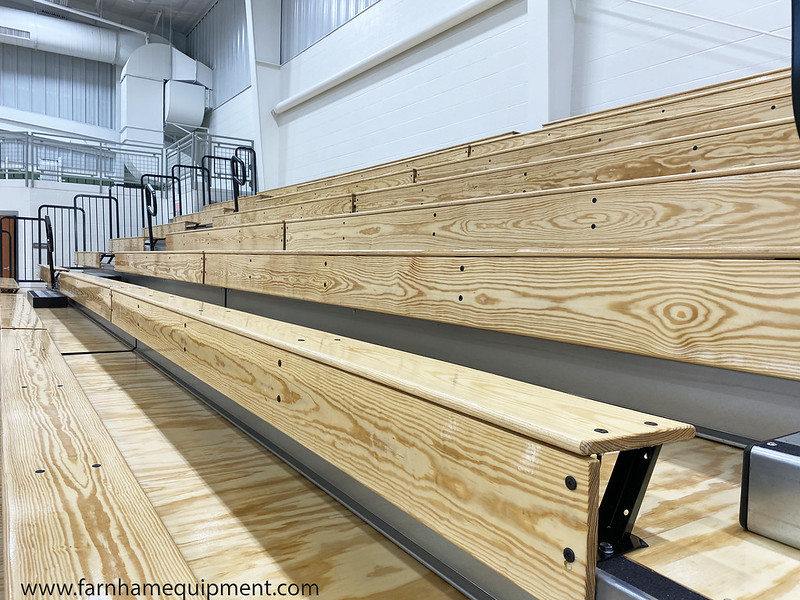Hillsdale Local Schools constructed a new K-12 building for the district, set to open in August 2023 to the public. Fanning/Howey Architecture provided design services, while Regency Construction Services, Inc. handled the project from start to finish. Farnham Equipment Company (FEC) received contracts for multiple scopes of work for this project.
The primary contribution from FEC is visible in the new gymnasium. Telescopic bleachers from Hussey Seating Company (HSC) were delivered and installed. The two banks of seating in the main gymnasium include auto-rotating aisle rails, flex-row seating for ADA patrons and over 1,000 seats for spectators. The remaining banks in the smaller, auxiliary gymnasium add another 300-plus for seating. In both gymnasiums, Gared Performance Sports Systems (PSS) products are seen, with basketball backstops, a roll-up divider curtain and customized wall padding with the letter “H” representing Hillsdale Local Schools. Additionally, the smaller auxiliary gym includes a drop-down batting cage for students to practice in. In the auditorium, HSC delivered nearly 600 Quattro chairs for the new performing arts center. Opting for a similar look as the rest of the new building, these fixed seats have a Levi Blue fabric to them, traditionally mounted to the floor to offer a professional-grade look for the space.
Lastly, FEC delivered and installed two banks of outdoor grandstands in the new building, along with a brand-new state-of-the-art pressbox for the upcoming football season. These outdoor grandstands came through Sturdisteel and provided additional seating capacity for the large school district.
In summation, this project highlighted all of the strengths of FEC. Multiple scopes of work were involved, tight deadlines for delivery, and the finished product was of the highest quality. The new K-12 building at Hillsdale Local Schools included the majority of what FEC can offer, including indoor and outdoor seating, auditorium seating, and multiple scopes of athletic equipment. The relationship between the architect and the construction management team worked well to allow FEC to provide a great finished product to the school.
The full project gallery for the new K-12 school at Hillsdale Local schools is visible below.



