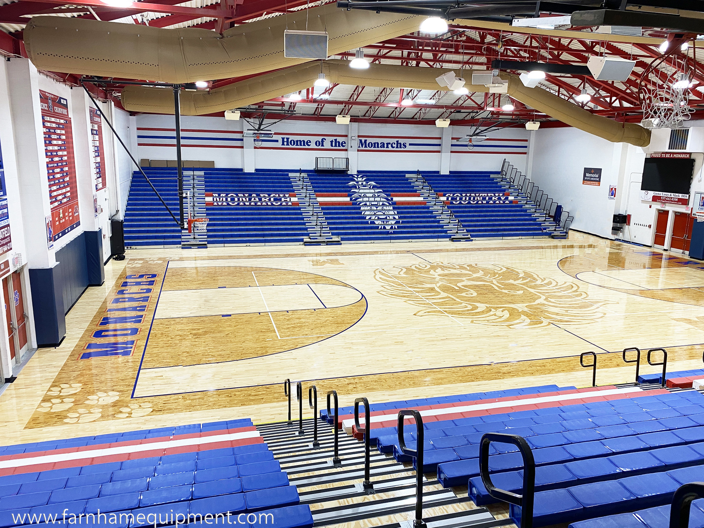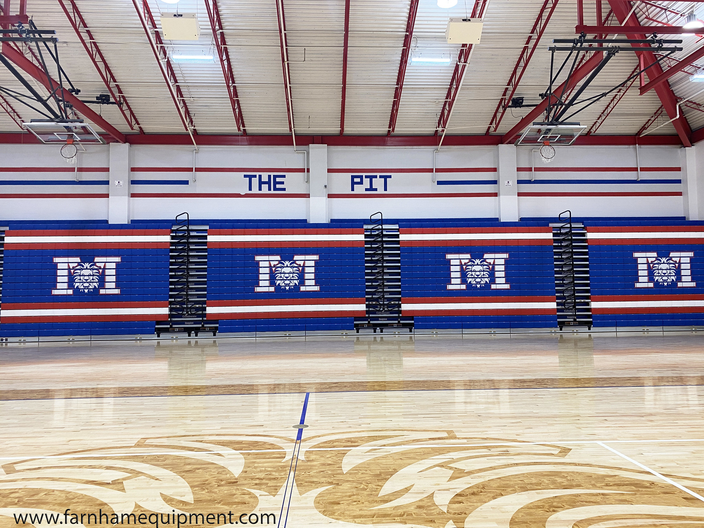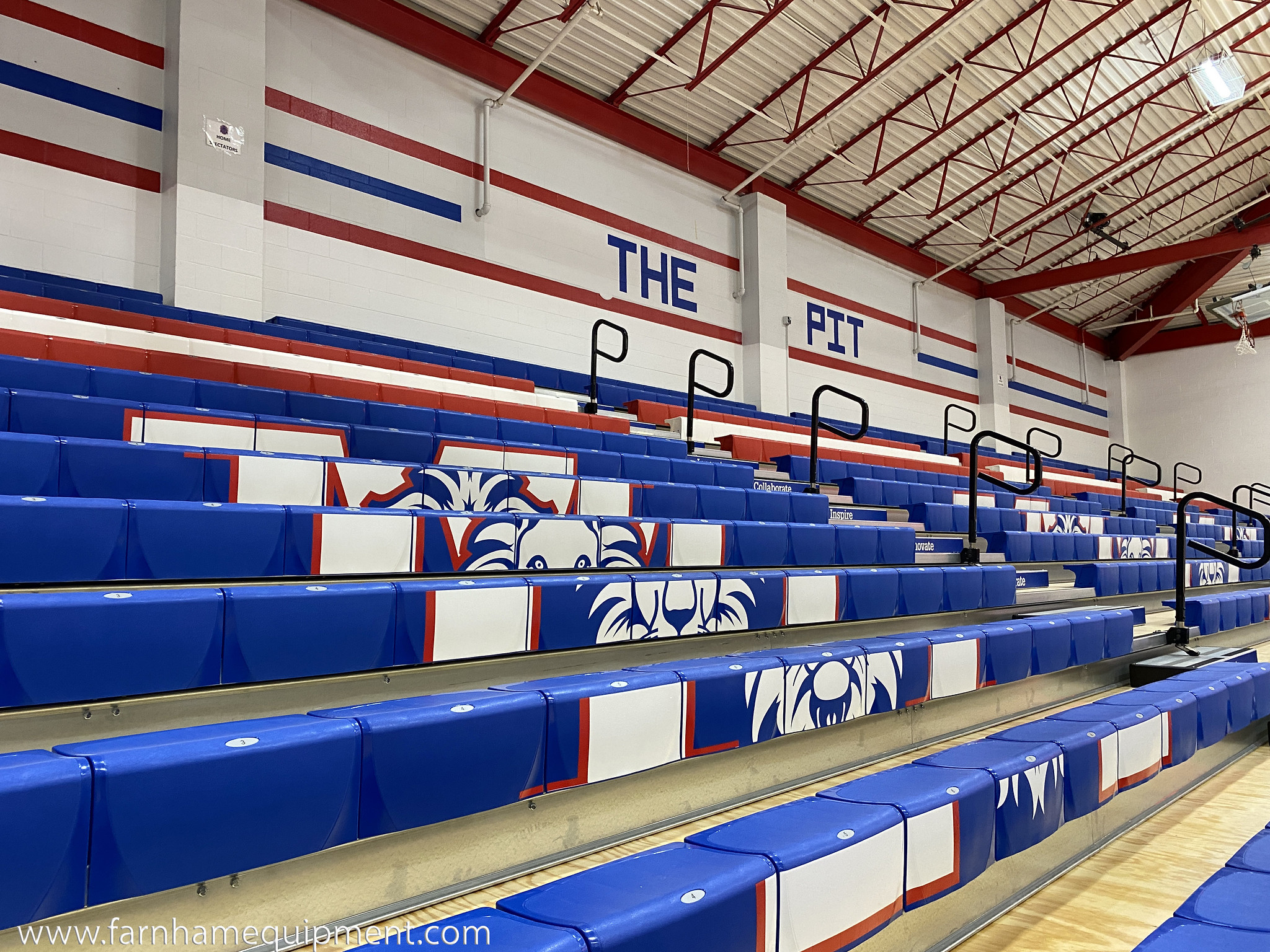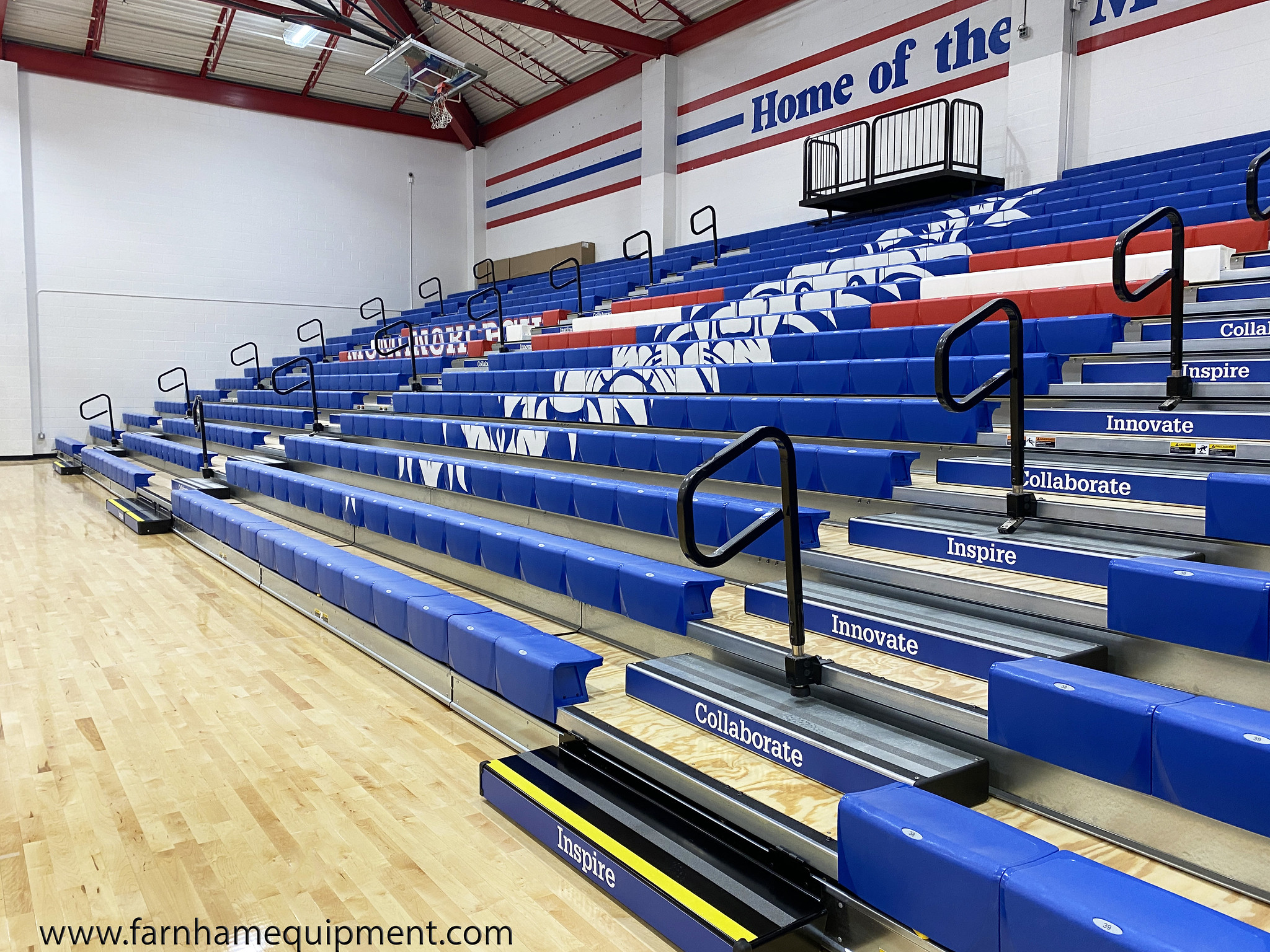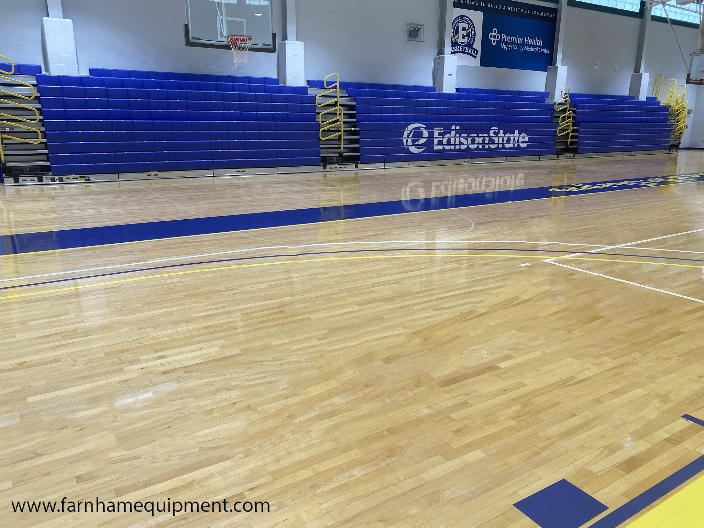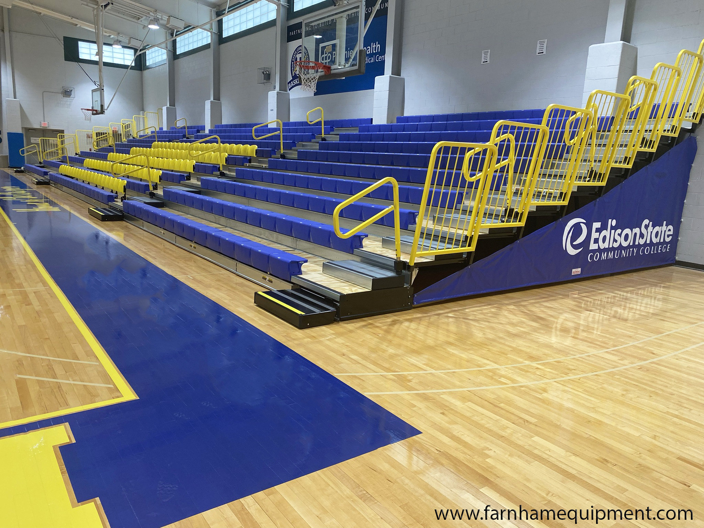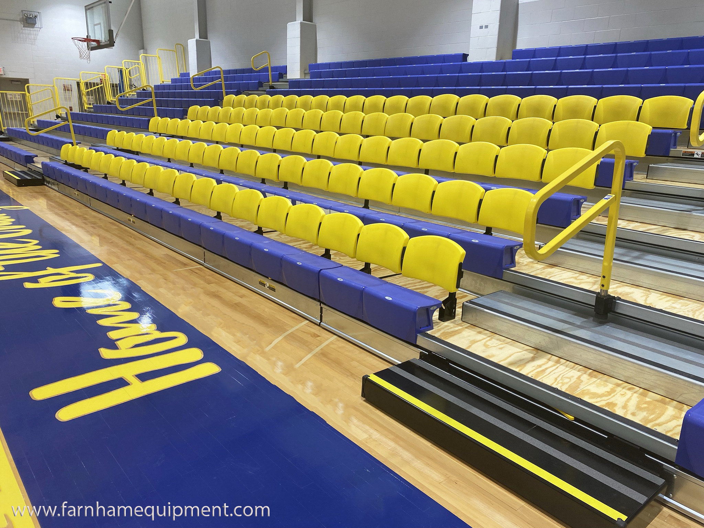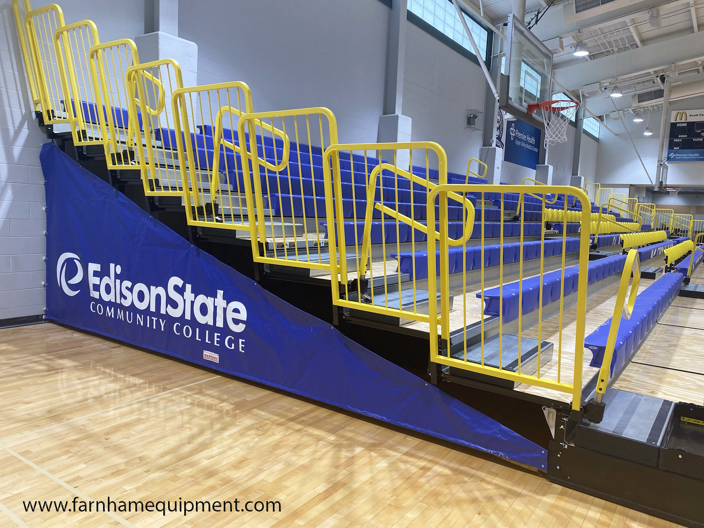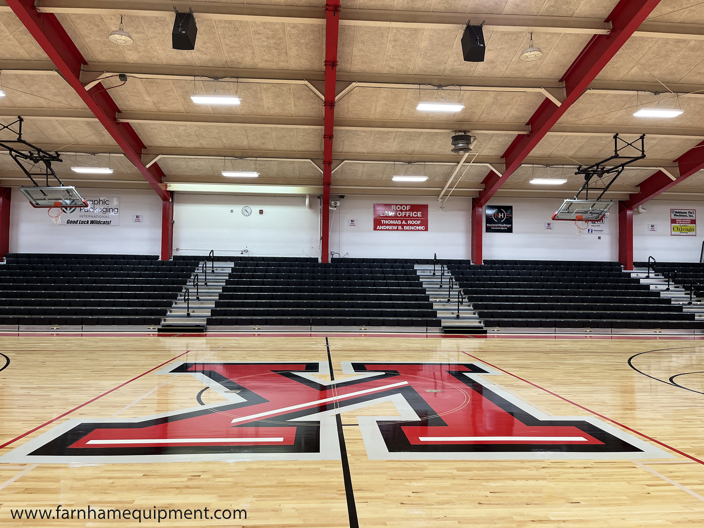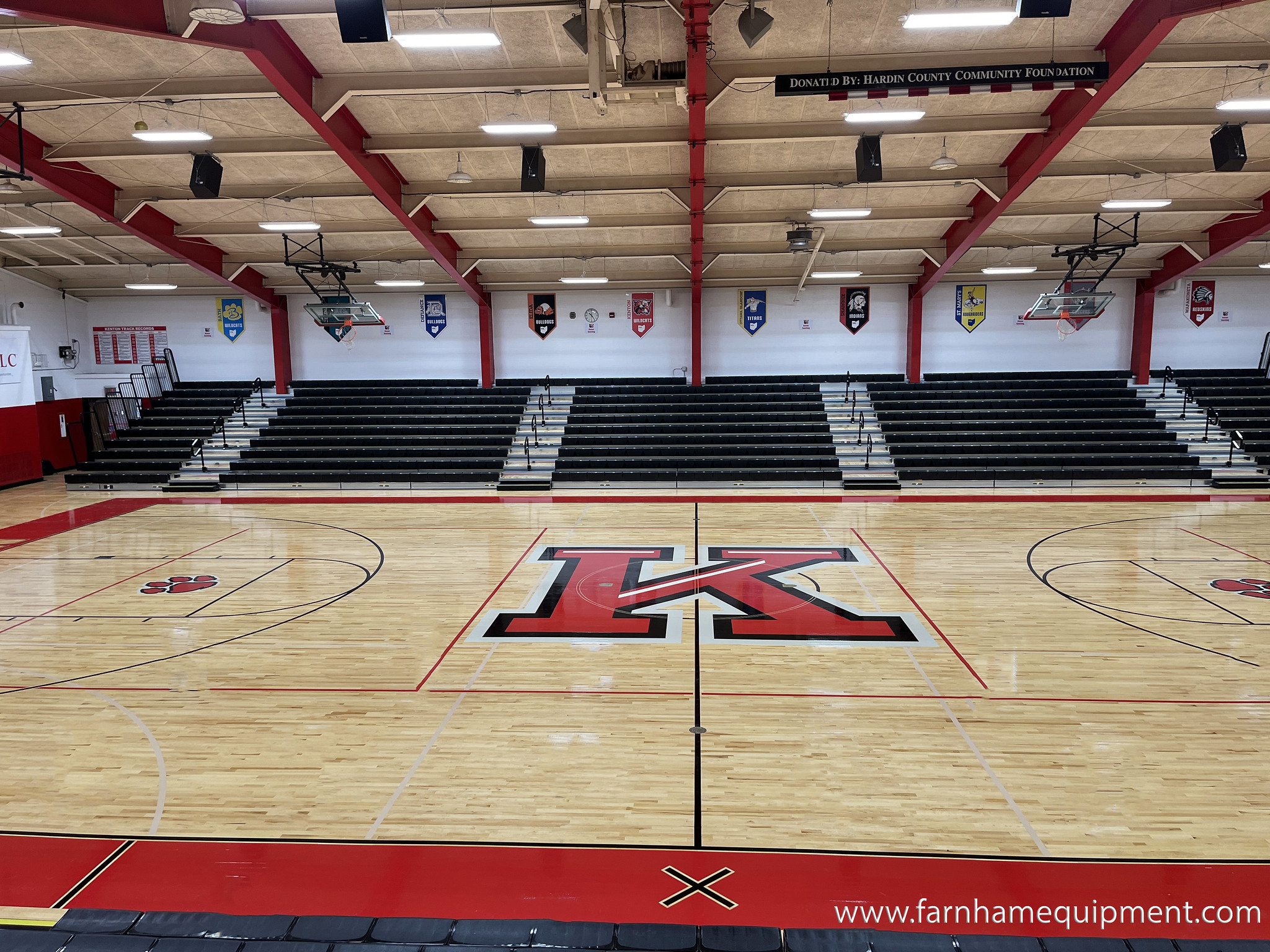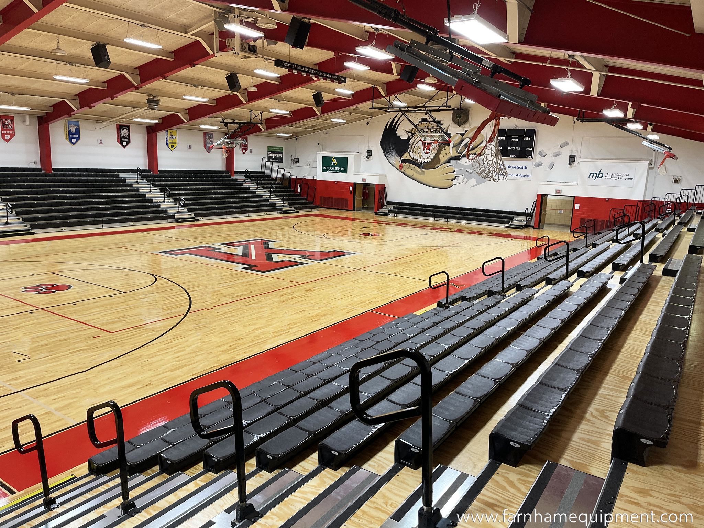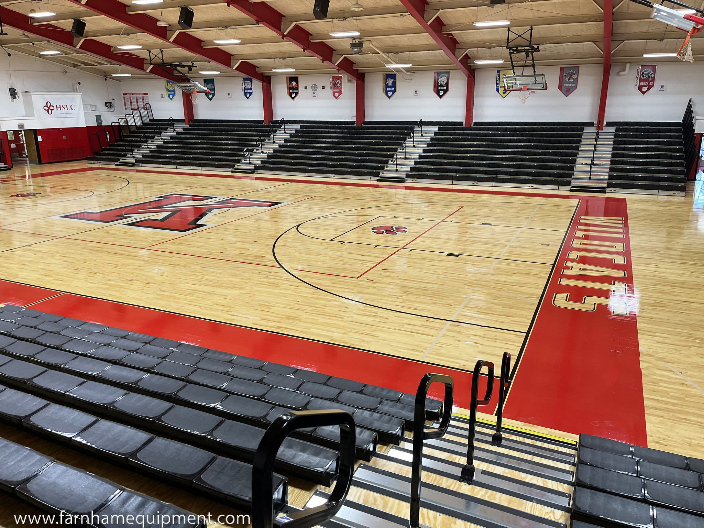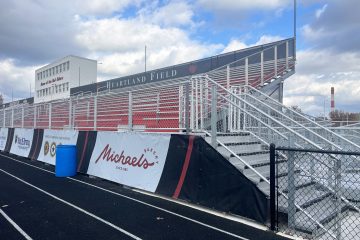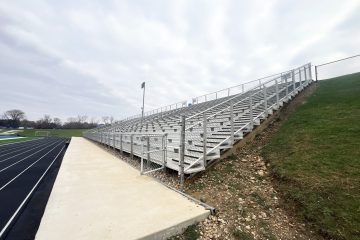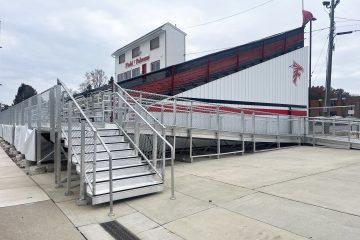Not all gymnasiums are created equal. Farnham Equipment Company (FEC) is very aware of this fact, having been in the bleacher seating business for decades. As a result, FEC utilizes its product expertise to assist architects when they come across complex design questions regarding gymnasium spaces. One of the most common questions is designing bleachers around a facility that has large columns throughout the space.
While many telescopic bleacher systems are attached to the wall, some gymnasiums employ large columns that the bleachers situate around. In other scenarios, the bleachers sit between two columns without having to be oriented around them. The inclusion of columns within an existing space presents architects with several questions when it involves the bleacher seating.
From an architectural standpoint, there are key dimensions that need to be determined before the design and layout of the gym space. Many of these are measurements, including:
- The length from the exit doors to the back wall
- The interior wall-to-wall dimensions – how much available wall space does the space allow for bleachers
- Section breaks – Where do the bleacher sections end, and where are they in relation to the columns in the gymnasium
- Wall-to-court dimension – How far is the court line from the back wall where the bleacher will be attached?
Another critical piece of information is what is called the left wall-to-column dimensions. As FEC works with architects to assist on the design of their gymnasium space, a key item in designing bleachers with columns is knowing the distance from the far left wall to the left edge of each column. Below is an example of a layout and the corresponding dimensions.
The above drawing highlights the reason for gathering the aforementioned dimensions earlier. For instance, knowing where the bleacher section breaks and if those line up with the column locations can impact the design. Based on experience, if a column lines up with the end of a bleacher section, this is preferable for creating a smooth closing and less room for the bleacher to extend off the wall. Knowing the available wall space helps with understanding how much of the bleacher is going to be impacted by the columns and to what degree, based on the length and height of the bleacher.
Another consideration is what the tapered dimensions of the bleachers will be. To help assist with layout and design, FEC recommends documenting three different dimensions concerning the depth of the columns in the gymnasium space.
- Depth of the column at the ground level
- Depth of the column 3’ from the ground
- Depth of the column 6’ from the ground
With this information, FEC can collaborate with Hussey Seating Company to ensure the proper tapering dimensions are input before the final design of the bleachers.
Below, you will find some projects handled by FEC that involve bleachers with columns. Do not hesitate to reach out to Farnham Equipment Company for any projects involving columns. Our work with Hussey Seating Company provides FEC as a great partner for architects in their future projects.
