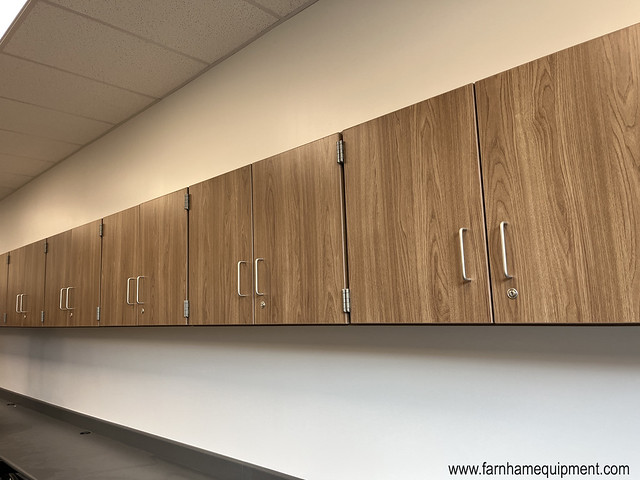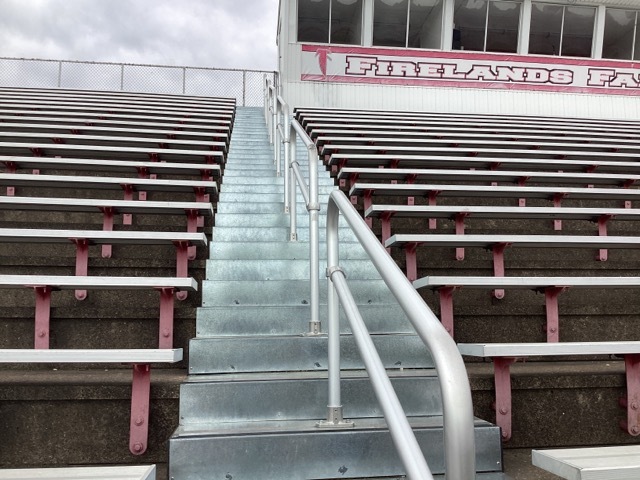Sycamore Community Schools continued its district-wide renovations with an addition to their existing high school. HGC Construction managed this project alongside the designs from SHP Leading Design. For this addition, Farnham Equipment Company (FEC) provided multiple scopes of work to this project.
The addition included a new athletic wing for the high school, which displays new Stevens Advantage casework throughout the storage areas, faculty offices, and classroom areas in this new wing with a River Cherry finish. This wing area transitions seamlessly into the new gymnasium, with new gymnasium equipment and telescopic bleachers. FEC installed new bleachers on the main floor and the balcony, courtesy of Hussey Seating Company (HSC). In total, these three new banks of bleachers provide over 2,000 new seats for spectators, with end curtains, bank extensions to account for the high amount of seating, and more. On the main floor of the gymnasium, Gared Performance Sports (PSS) provided basketball backstops and wall padding for the additions.
FEC provided this work along with a large quantity of work for the district’s Junior High school, all delivering prior to the beginning of the 2023 school year. These projects demanded timely coordination and hurdles to ensure the finished product made it prior to opening the doors for the students. Between the multiple scopes of work, FEC’s project management team handled this incredibly, leading to another great addition to Sycamore Community Schools.
The project gallery for Sycamore High School is visible below.



