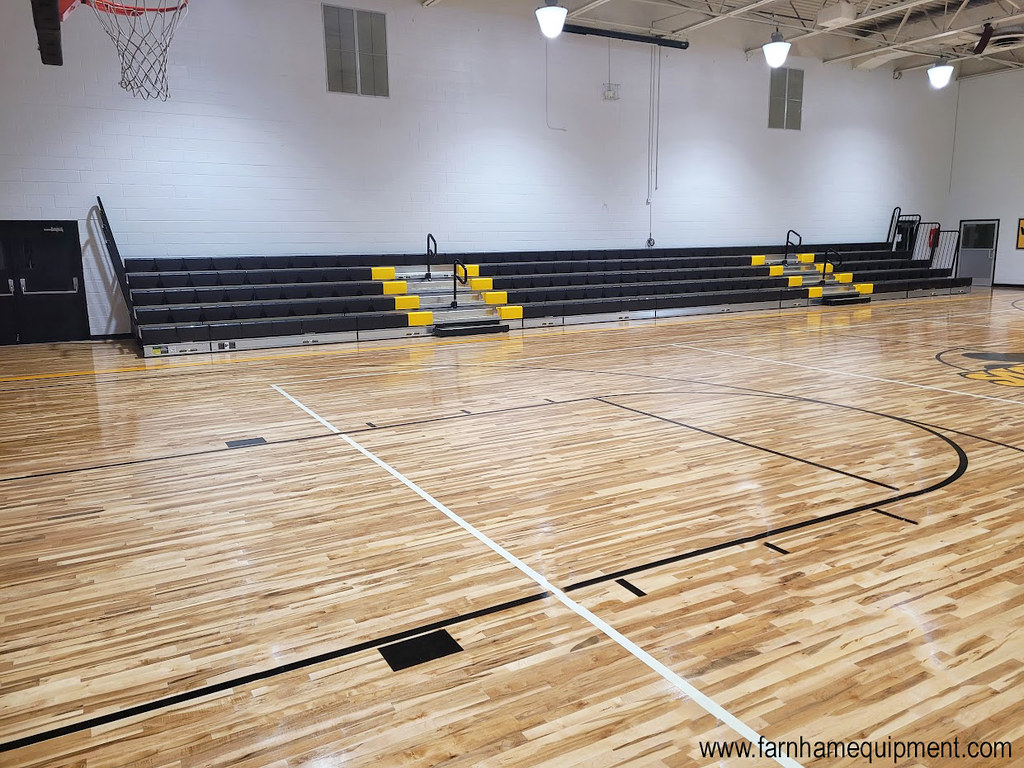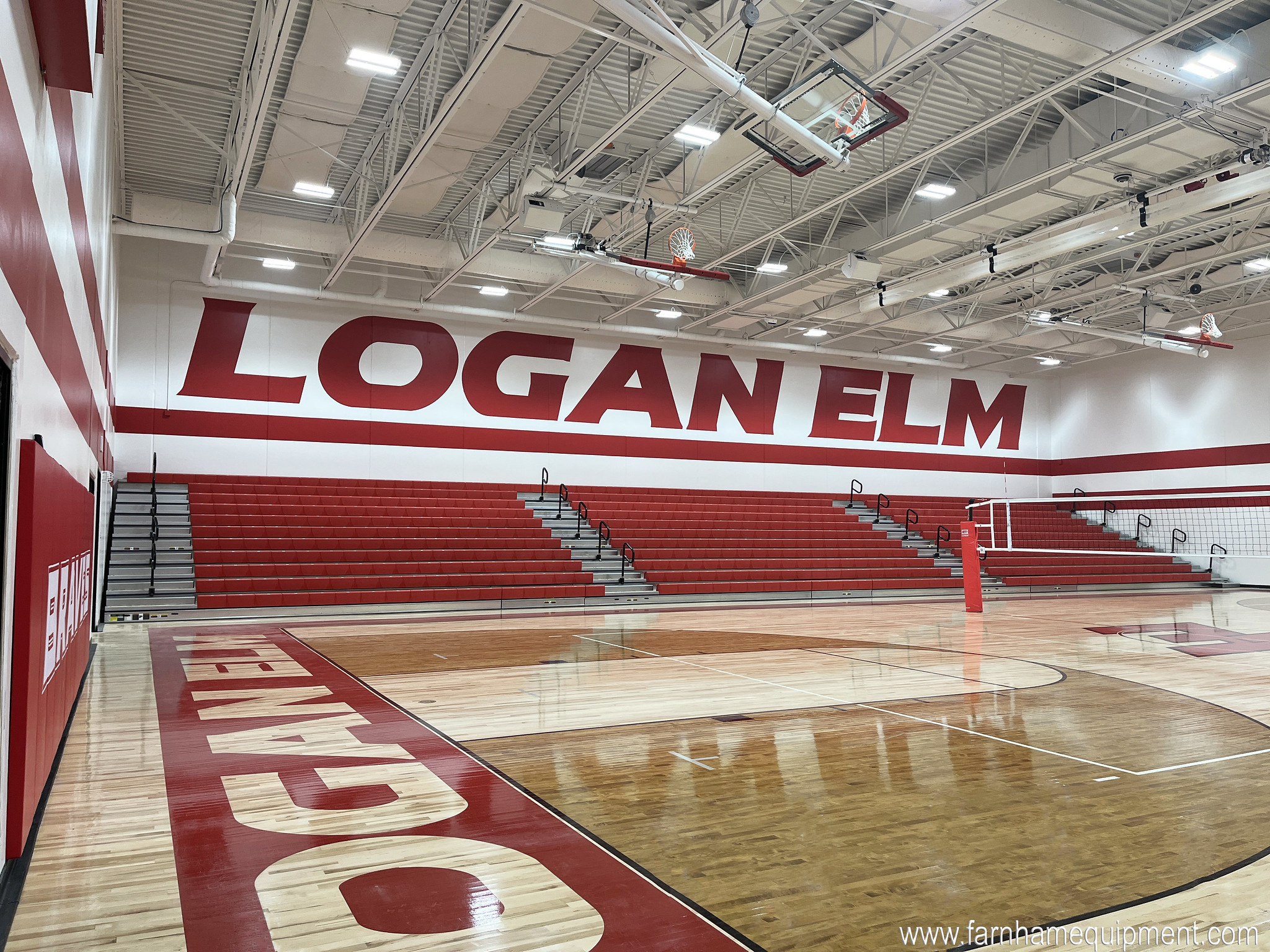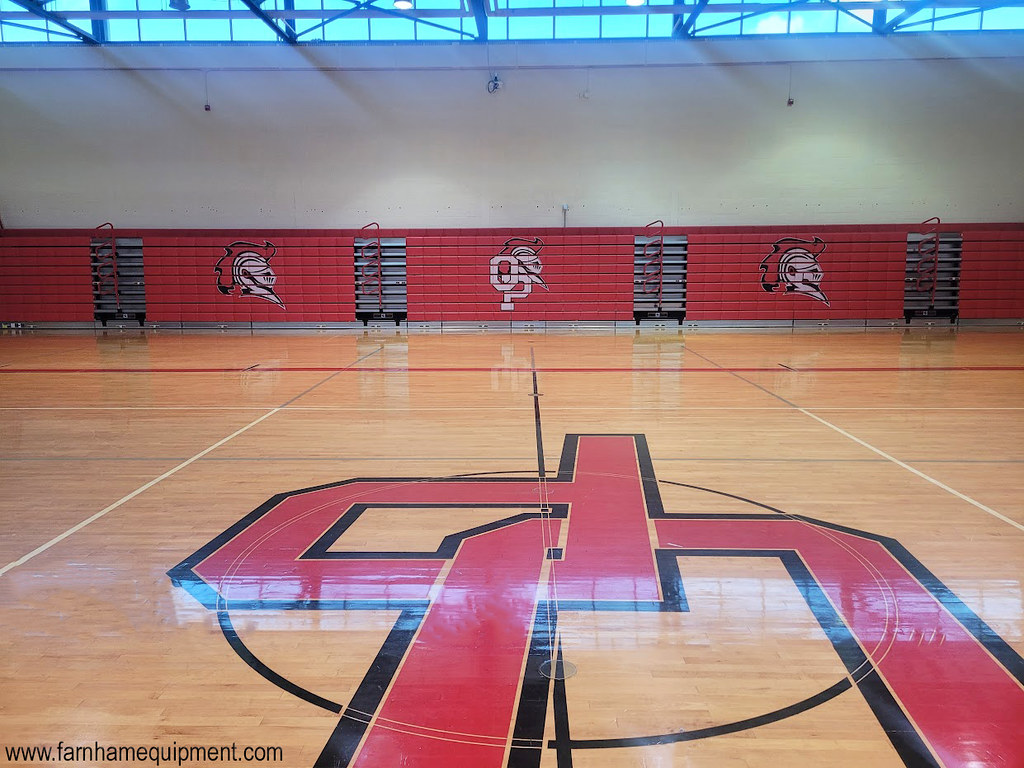Project: Mason Middle School Renovation
Owner: Mason City Schools
Architect: VSWC Architects
Contractor: Monarch Construction Co.
Scope: Provide & Install Educational Casework, Millwork, and Athletic Equipment
The renovations at Mason Middle School were just one part of the district’s Master Facilities Plan to create an efficient use of school facilities to produce the most benefit for the community’s learners. The plan includes shrinking the district’s footprint and placing 10,500 students in 5 schools located in 4 buildings in the district. The result is a 21st-century learning environment ready to serve its students for years to come.
The renovations feature an expansive Stevens Industries casework package. The district chose traditional fusion maple laminate with bent wire pulls and included the following:
- Plam tops on Lockers
- Solid surface sills
- Traditional classroom storage
- Mobile storage units
- Stainless steel trough sinks, fixtures, and epoxy sinks
- Fume hood
- Music library
- Instrument storage
- PE Office
- Concessions
- Special Ed Living Lab
- Clinic
- Science Labs & Prep
- Engineering Lab
- Circulation Desk
- Art Room
- Reception Desk
A Performance Sports Systems Center Drive Divider Curtain was installed with green vinyl and white mesh material. Additionally, wall pads were provided for two rooms, Kinsethic Learning and a workroom.



